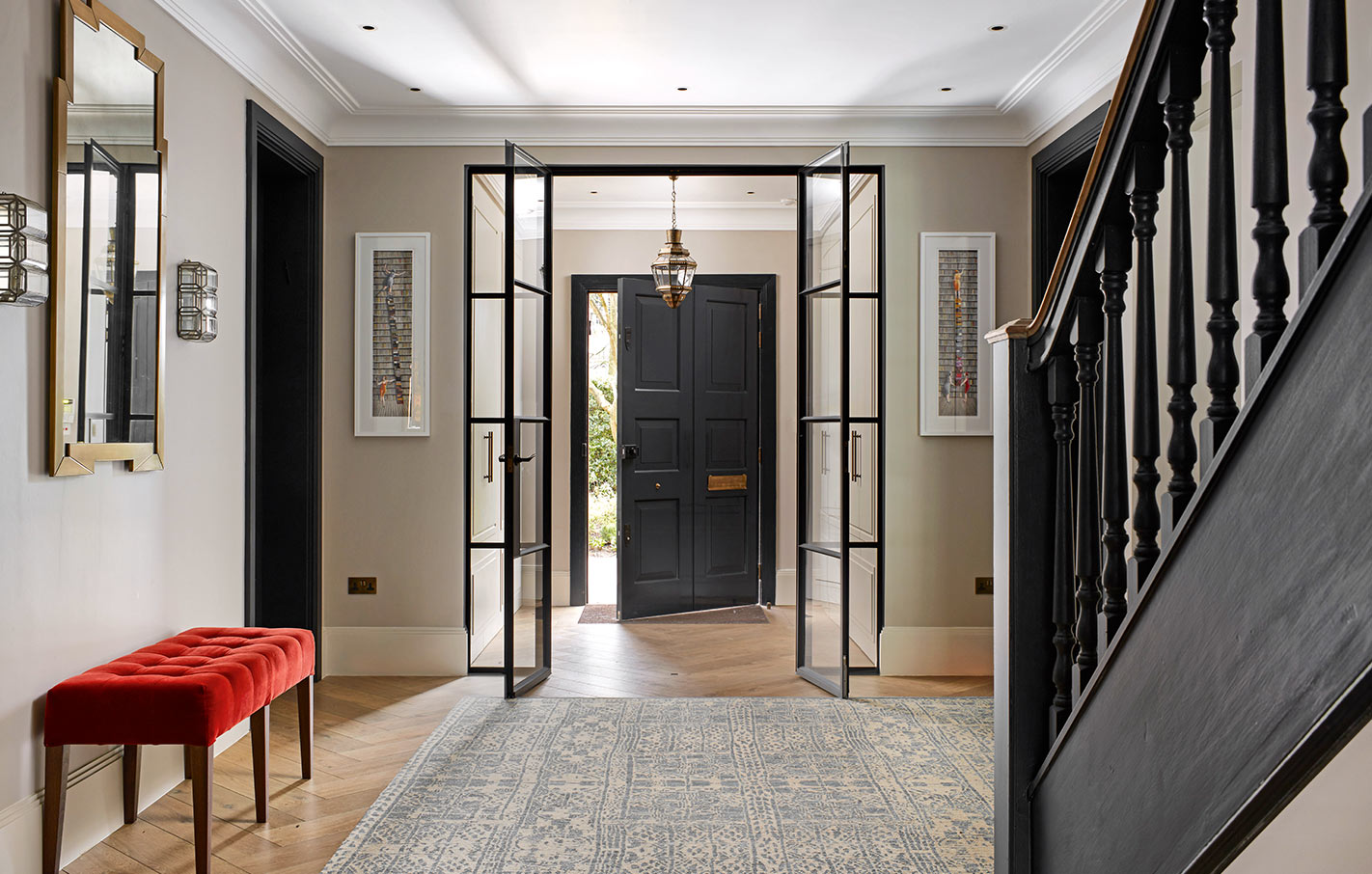Hampstead Garden Suburb’s Arts and Crafts architecture is closely safeguarded by the Hampstead Garden Suburb Trust, but with careful consideration, renovations are possible, say the experts
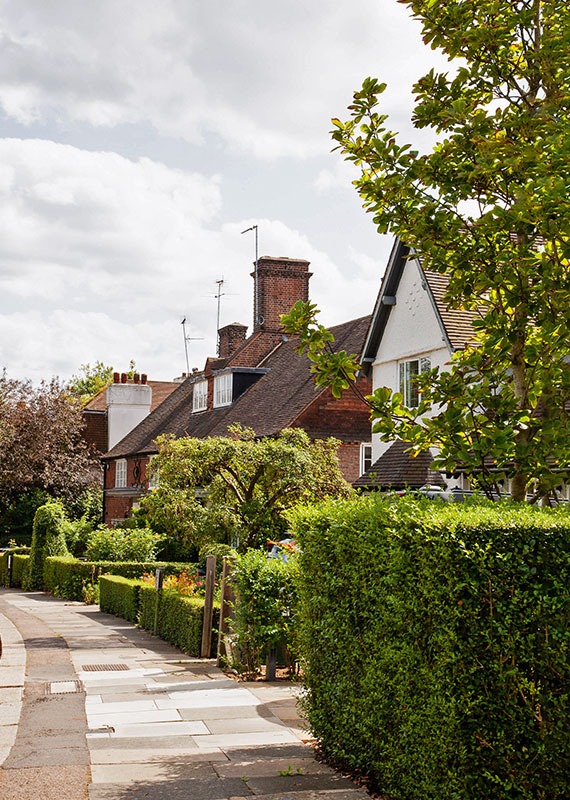 Photography by Adam Scott (top) and Photography by Matt Clayton Photography (bottom)
Photography by Adam Scott (top) and Photography by Matt Clayton Photography (bottom)
Nikolaus Pevsner, architectural writer, described Hampstead Garden Suburb as “that most nearly perfect example of the English invention and speciality, the garden suburb”. This truly unique area set beside the Heath extension was the brainchild of social reformer Dame Henrietta Barnett who, in the early 1900s, wanted to create a model community with people of all classes living together in beautiful low-density housing, surrounded by greenery. The masterplan for her vision was drawn up by Raymond Unwin and Barry Parker, while other eminent architects, including Cecil George Butler, George Lister Sutcliffe and Geoffry Lucas were brought in to contribute to the house designs, and Edwin Lutyens joined the group as a consultant. Today, the Arts and Crafts houses here are some of the most sought-after in London, and the historic character of this special neighbourhood is closely protected, which, of course, has implications for homeowners.
Mark Pollack, co-founder of Aston Chase, an independent estate agency specialising in high value property sales and lettings in central and north London has lived in the area for over 30 years and sells many houses there. “The beautiful houses here are set in a verdant landscape and represent the best of English domestic architecture of the early twentieth century. Because of this, most of Hampstead Garden Suburb is a Conservation Area and is effectively governed by The Hampstead Garden Suburb Trust,” he tells us. “Like English Heritage, they can sometimes thwart property owners’ ambitions, but the legacy is a wonderfully unspoilt area with soft green borders and architecture that’s largely unchanged from Henrietta Barnett’s original vision.”
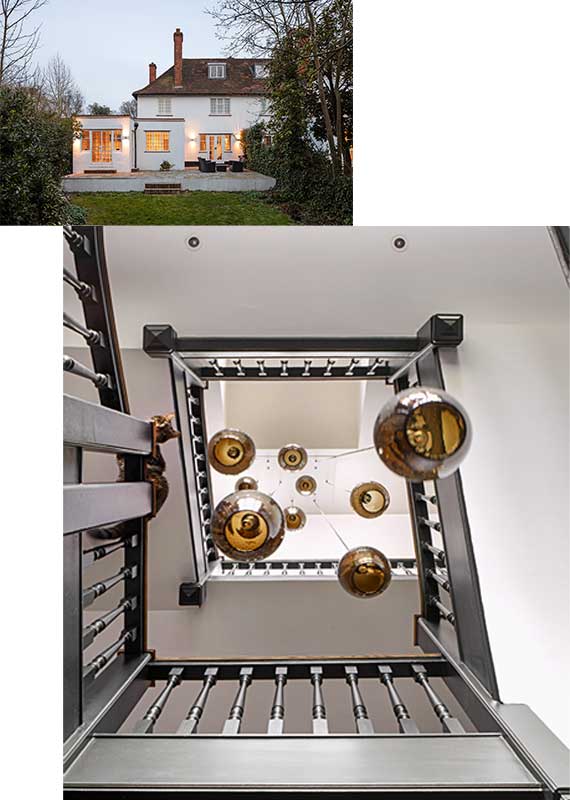 Photography by Adam Scott (top) and (bottom) Photography by Matt Clayton Photography
Photography by Adam Scott (top) and (bottom) Photography by Matt Clayton Photography
For some homeowners, the restrictions placed on them can feel limiting, but Sebastian Sandler, managing director at XUL Architecture, who has extensive experience working within the area, explains why the Trust are so keen to protect the homes here. “The combinations of typologies, architectural styles and detailing, put together as a whole, make Hampstead Garden Suburb picturesque. You can see the level of craftsmanship expressed through detailing around doors, windows, roofs, architraves, stonemasonry… It feels like a lot of this detail has been lost in some contemporary architecture. This detailing makes it very human, and makes people connect with the buildings at an emotional level,” he tells us. “If you own a property within Hampstead Garden Suburb or are considering purchasing one, it is important to understand that the Hampstead Garden Suburb Trust have a set of guidelines to be considered when it comes to repairs, alterations and extensions.”
Architect Kathy Basheva, director of Studio Basheva, is also very familiar with the intricacies of undertaking work here. “The Hampstead Garden Suburb Trust, as well as the local Council, are particularly concerned with preserving the spacious character of the neighbourhood,” she explains. “Any changes that impact the external appearance, such as alterations to façades, additions and extensions, loft conversions, or structural modifications all require approval – the Trust offers comprehensive guidelines on this.”
And it’s not just major structural work that is subject to restrictions. “Anything external like changing the front door or adding a gate to the driveway will all require planning and Trust consent,” Sebastian points out. “In addition, to keep and protect the character and coherence of the area, anything that might affect the external appearance will require Trust consent. This includes alarm boxes, security cameras, and light fittings.” All of which is not to say that homeowners cannot make changes, with careful consideration and sensitive planning, you may be surprised at what is allowed. “Prioritise design elements that align with the traditional character of the area,” Kathy tells us. “Pre-submission meetings with the Trust or Council, where you can discuss proposals and address any concerns also play a key role in achieving a smooth approval process. Transparency, adherence to guidelines, and a design that respects the local context are essential components for a successful approval outcome.”
It goes without saying that it always helps to choose a team who are familiar with the area. “It pays to work with someone who fully understands the design guidance, planning regulations and idiosyncrasies of the Trust, and someone who proactively engages with them,” Sebastian advises. “There is always room for interpretation, and what might feel quite limiting and constraining can provide a great framework for beautiful and creative design.” Proving this, here, both architects share stunning projects they have undertaken locally.
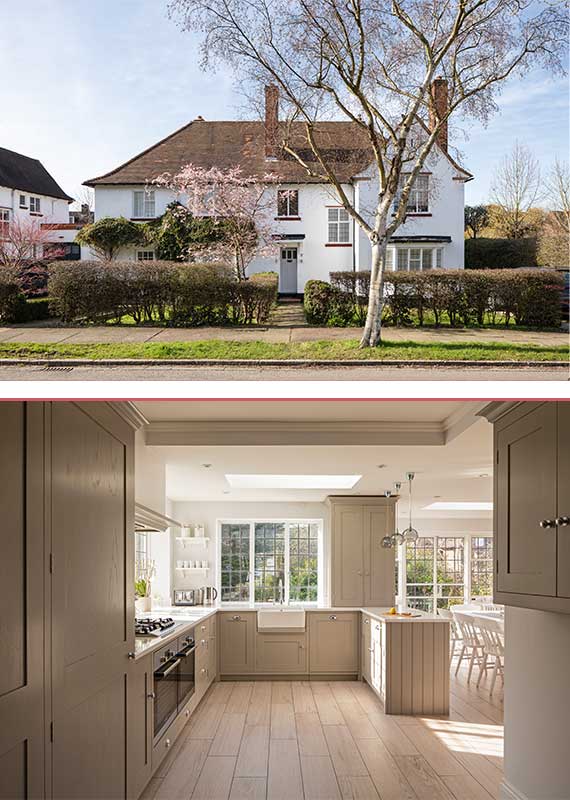 Sutcliffe Close, Studio Basheva
Sutcliffe Close, Studio Basheva
Sutcliffe Close, Studio Basheva
Kathy says: “This detached property is located on a tree-lined cul-de-sac of similar properties, all set back from the road on spacious plots. The brief called for a rear ground floor extension, garage and loft conversions and a full house refurbishment to achieve better energy efficiency. Maximising space was also crucial; attention to layout and flow, and efficient utilisation of every square meter were key. And as the site falls within the Hampstead Garden Suburb Trust area, preserving the character of the house and its location was of utmost importance.
The clients had a clear vision of what they wanted to achieve. Throughout the project we maintained open communication and worked collaboratively to translate their aspirations into a design that not only met but exceeded their expectations.
The layout was strategically designed to accommodate diverse lifestyle needs. It offers dedicated spaces for formal entertainment, family activities, and a generously sized kitchen. Bedrooms, including a master unit with dressing area and en suite, are situated on the first floor. Additionally, the top floor underwent a successful conversion to create a further guest bedroom with en suite facilities.
Externally the house was refurbished using original materials, with new dormers, windows and doors that match the style and proportion prescribed by the Trust.
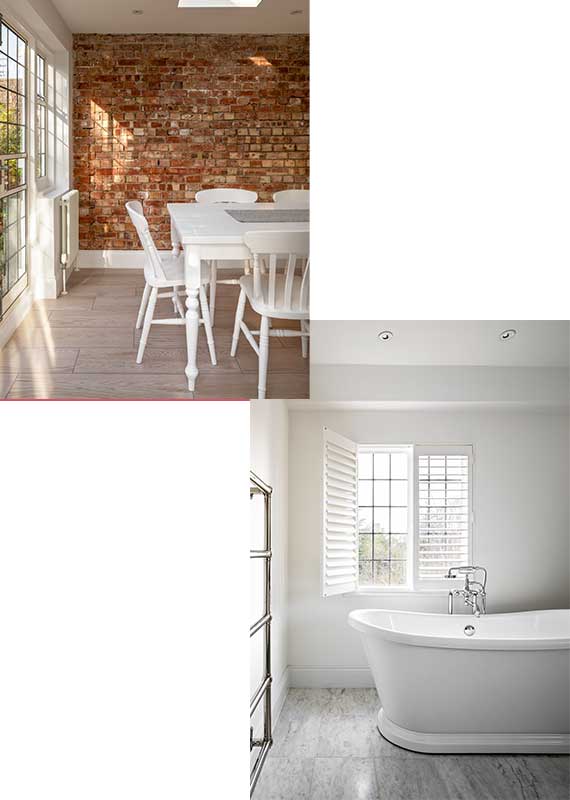 Studio Basheva worked with clients to completely transform this property, adhering to Trust guidelines
Studio Basheva worked with clients to completely transform this property, adhering to Trust guidelines
We saw the proximity to local green spaces such as the Lyttelton Playing Fields and Highgate Wood as an opportunity to enhance the connection between the residence and its surroundings. Strategic window placements and external landscaping were incorporated to complement the outlook; the new ground floor living-dining-kitchen area offers an attractive view towards the rear garden.
Every project presents unique challenges. In this case, managing the transformation from a garage to a kitchen extension required meticulous planning. Additionally, the loft conversion posed its own set of challenges, which were overcome through a combination of innovative design solutions and effective collaboration with the clients and contractors.
The property was purchased in January, and we secured planning approval and Hampstead Garden Suburb Trust consent by May. Demolition began in June, and thanks to collaborative efforts between the client and contractor, the works were completed within six months, allowing the clients to move in before Christmas.”
For more information, visit: studiobasheva.com
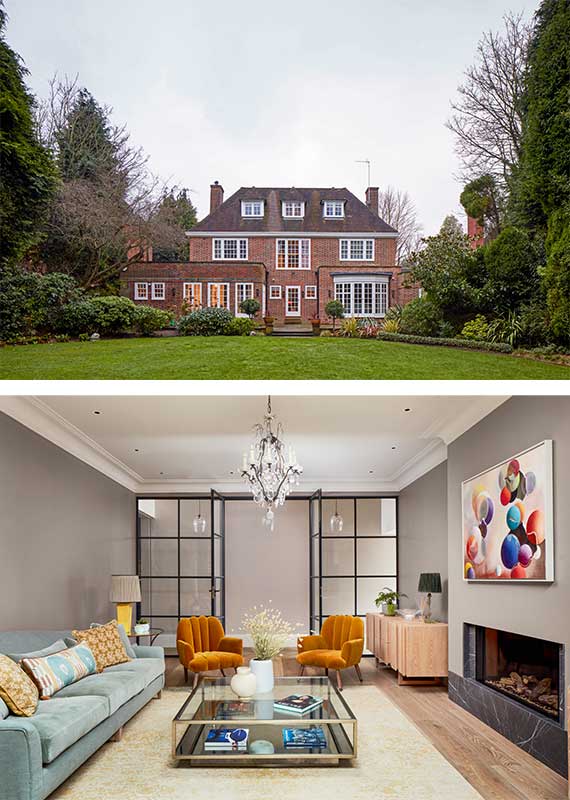 Spaniards Close, XUL Architecture
Spaniards Close, XUL Architecture
Spaniards Close, Xul Architecture
Sebastian says: “The owners of this large, detached house wanted to improve the circulation and extend the house to create a larger formal living room. We approached the project by reconsidering the internal layout issues to ensure that each space was filled with light from multiple directions.
The restrictions on what could be done to the external aspect of the building meant that any extension needed extremely careful consideration. We brought our knowledge of working within the Suburb to this project.
The owners wanted to utilise the garage space for a new playroom, however, this meant removing space from the existing formal living room to create a corridor to the reclaimed garage room. To avoid dark spaces and smaller living areas we moved the living room back, aligning it at the back with the existing extension on the other side of the house.
The internal wall was created using Crittall-style windows to fill this new corridor with light. We also brought light in from above by opening up a skylight at the end of the corridor above the single-storey playroom. A further skylight was added to the living room extension.
We were keen to create better sightlines throughout the ground floor which also allowed for more light to pour in. By adding a
glass door into the central vestibule and opening up the rear garden entrance with a single glass door we were able to create an unobstructed view from the front to rear door.
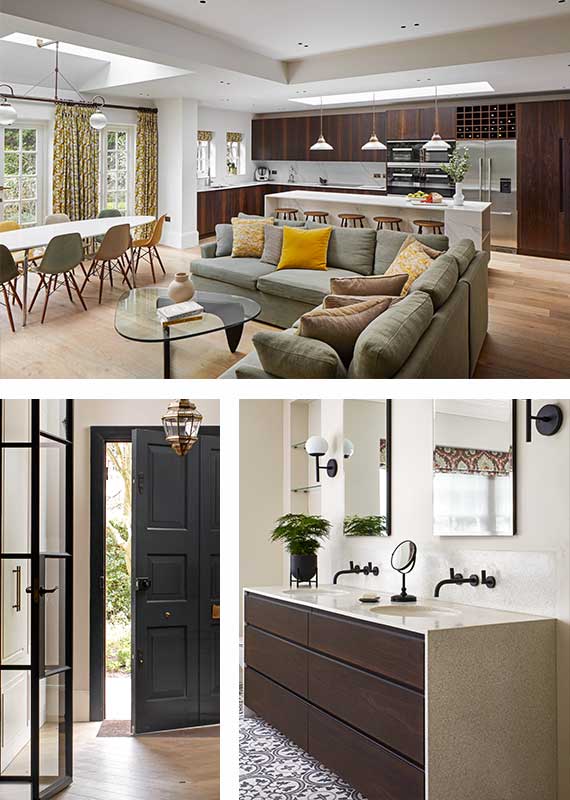 Bringing more light into this home was at the heart of XUL Architecture’s brief
Bringing more light into this home was at the heart of XUL Architecture’s brief
We utilised our signature tilted skylight to bring more light into the kitchen and living space, which had also undergone some renovation to open the room up and level out the ceiling heights. This created a cohesive space that the family can use throughout the day.
The original six-bedroom house was altered to utilise one of the bedrooms for a walk-in closet and en suite bathroom within the master suite. The two further bedrooms on the first floor were reconfigured to create en suite bathrooms and align the spaces with the central landing. The property now has five bedrooms on the first and second floor.
By liaising closely with the Hampstead Garden Suburb Trust and Barnet Council we were able to make several alterations as it was deemed to be an improvement to the existing property which had been previously extended at a time with fewer planning restrictions. Using our extensive knowledge of the Suburb’s design guidelines we received planning consent for a one metre front extension to each side and a small extension to the rear. The Hampstead Garden Suburb Trust appreciated our approach to unifying the building yet extending within the four corners of the original footprint.”
For more information visit, xularchitecture.co.uk
