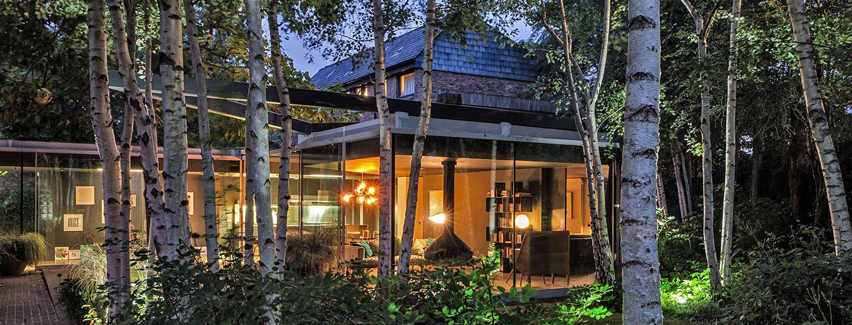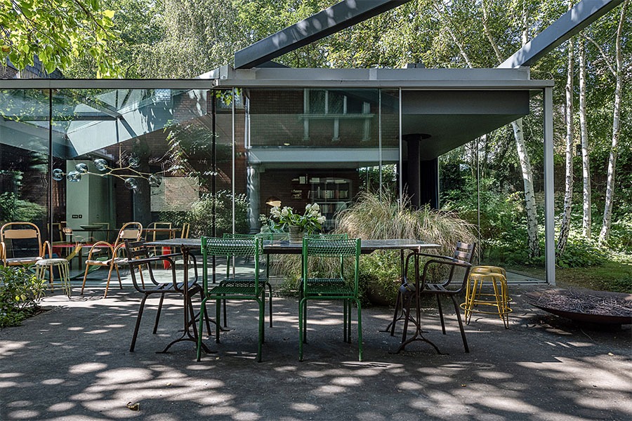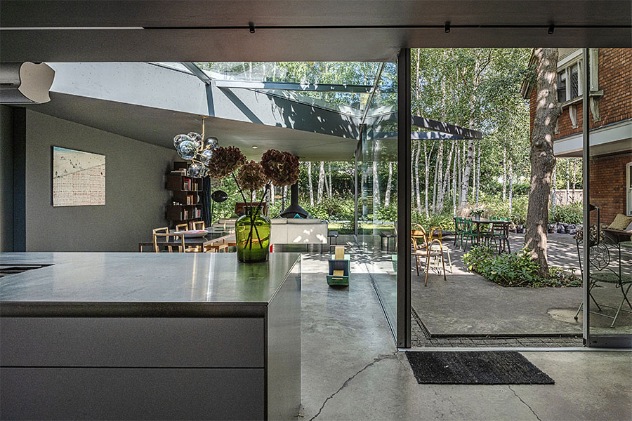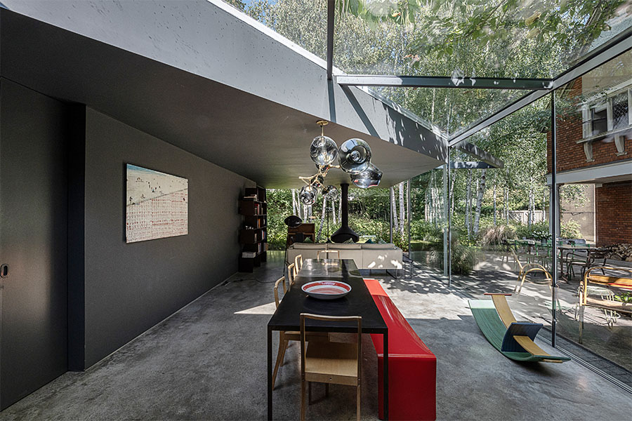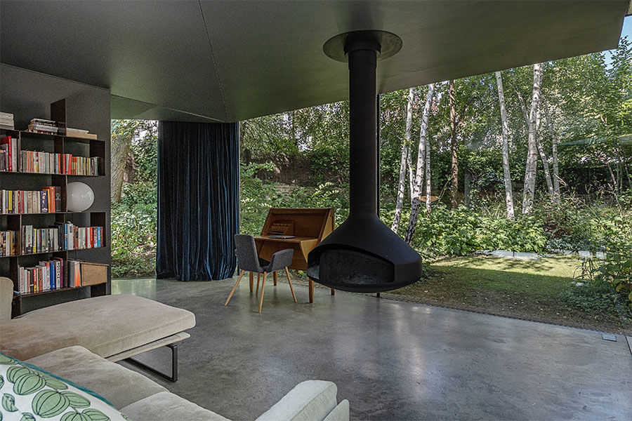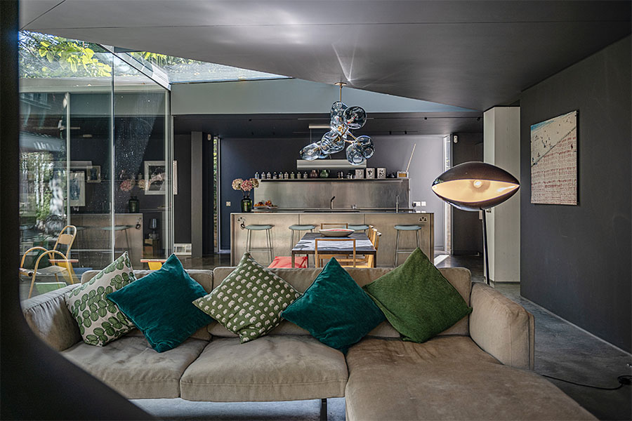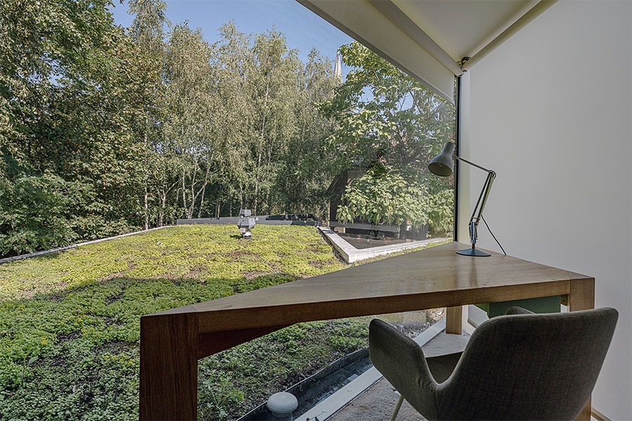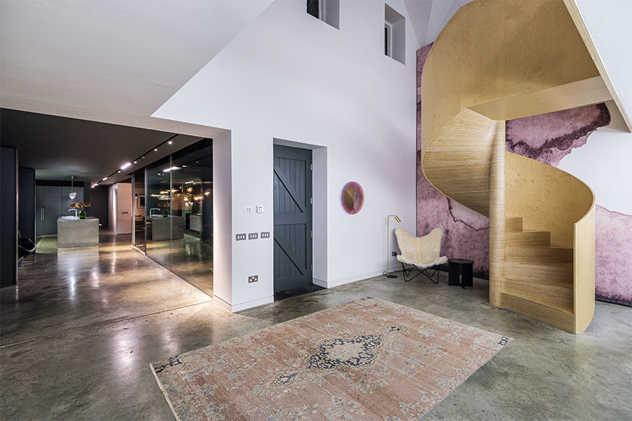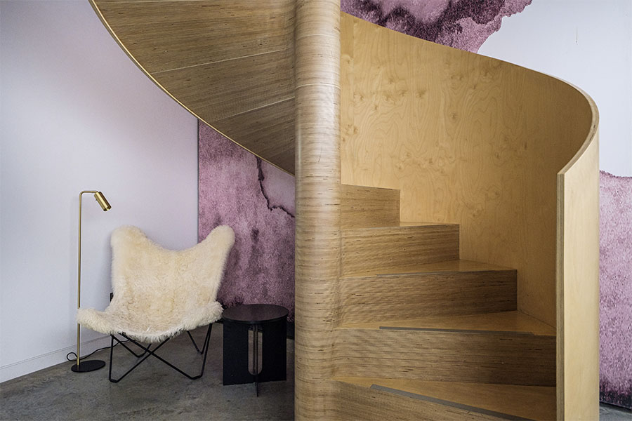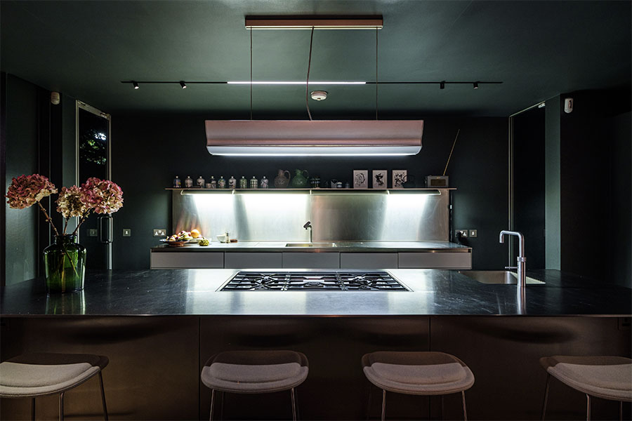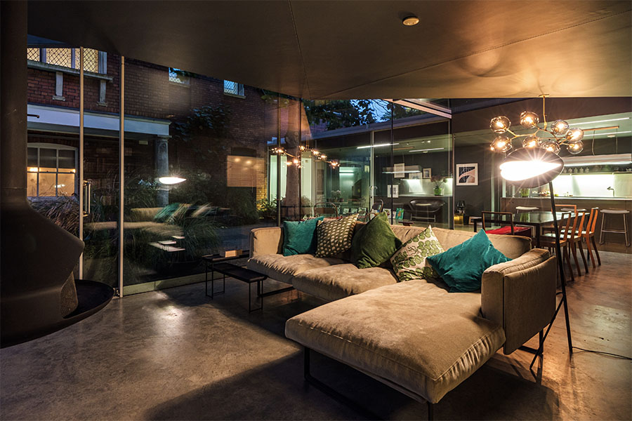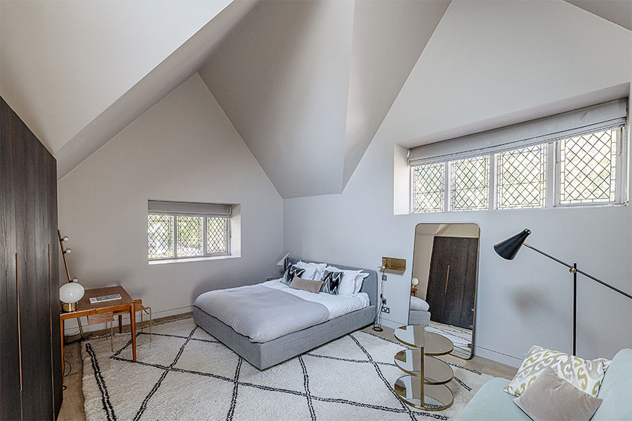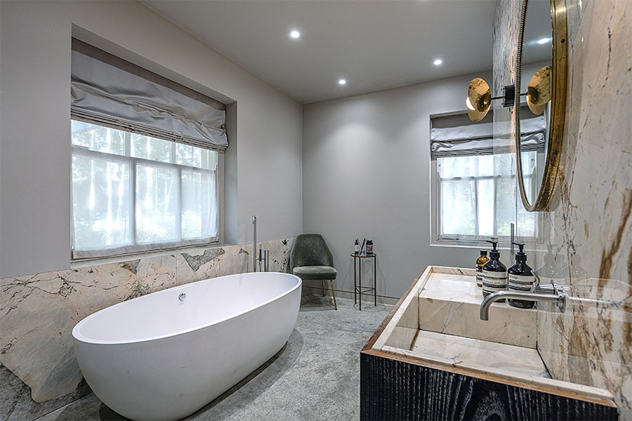This architect-designed home mixes modern luxury with a healthy dose of nature
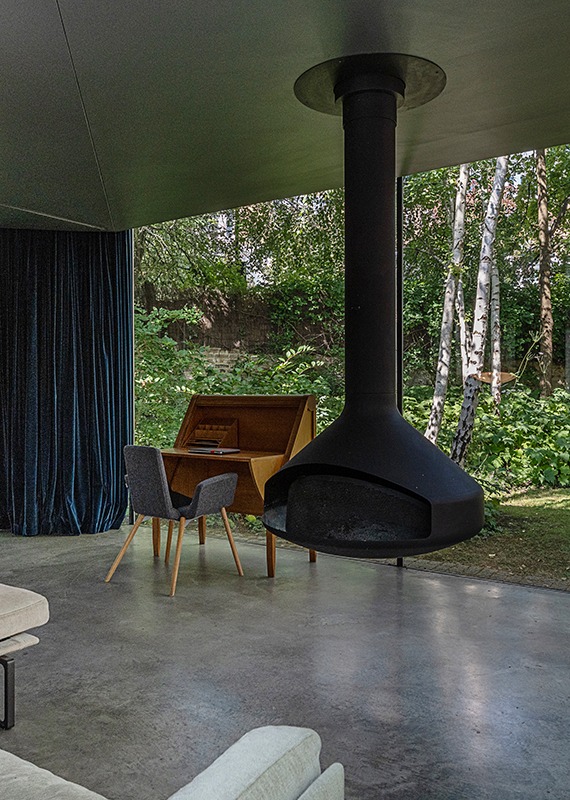 With its glass-walled extension, this stunning Primrose Hill home feels truly at one with nature
With its glass-walled extension, this stunning Primrose Hill home feels truly at one with nature
Londoners don’t fare too badly when it comes to reconnecting with nature, we have easy access to some of the country’s best-loved green open spaces and public parks. But imagine actually living in a property designed to make you feel at one with the elements. The handiwork of award-winning garden designer Jinny Blom, together with award-winning architects Eldridge Smerin, this ultra-modern lateral home – much of it glass-walled – is set within an enchanting treescape. It comes as little surprise that the house has been the setting for various photoshoots over the years, most notably Victoria Beckham for Madame Figaro and Kate Moss for Vogue.
Arranged over just two floors, the property spans nearly 4,300 sq ft of luxury accommodation and boasts a harmonious blend of Arts and Crafts grandeur and architectural panache. And you’ll find this gem in north London’s highly desirable Provost Road, discreetly tucked away on a quarter-acre plot. Where old meets new, the original part of the house was built in the 1800s and brags a quintessentially English red brick façade complete with leaded windows. In stark contrast, the modern extension features industrial steel and glass. It is the perfect juxtaposition of period character and contemporary design.
In its atypical layout, the property boasts five bedrooms and four bathrooms, making it an ideal family home. The duplex principal suite has pretty, vaulted ceilings and a truly opulent Brazilian marble bathroom, while the bedroom setup is perfect for a growing family, with its separate adult space.
The open-concept kitchen/ diner/living space with its stainless steel bulthaup kitchen, Gaggenau appliances, and poured concrete floor is the ultimate in industrial chic. And it is from here that you have the perfect viewing platform to admire the spectacular planting outdoors. In the winter months it is the height of cosy with its huge hanging modern fireplace to keep you toasty warm, while in the summer it is the perfect indoor/outdoor space.
