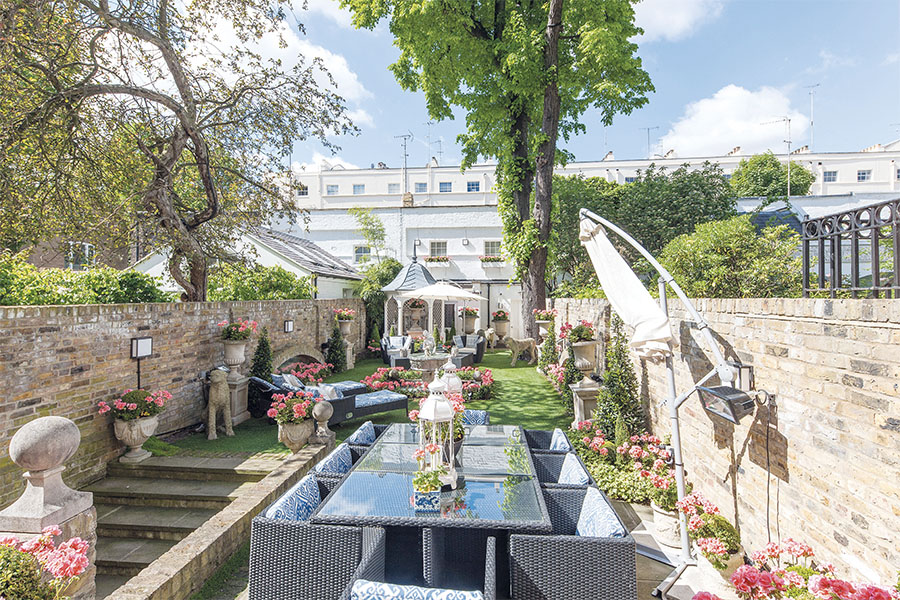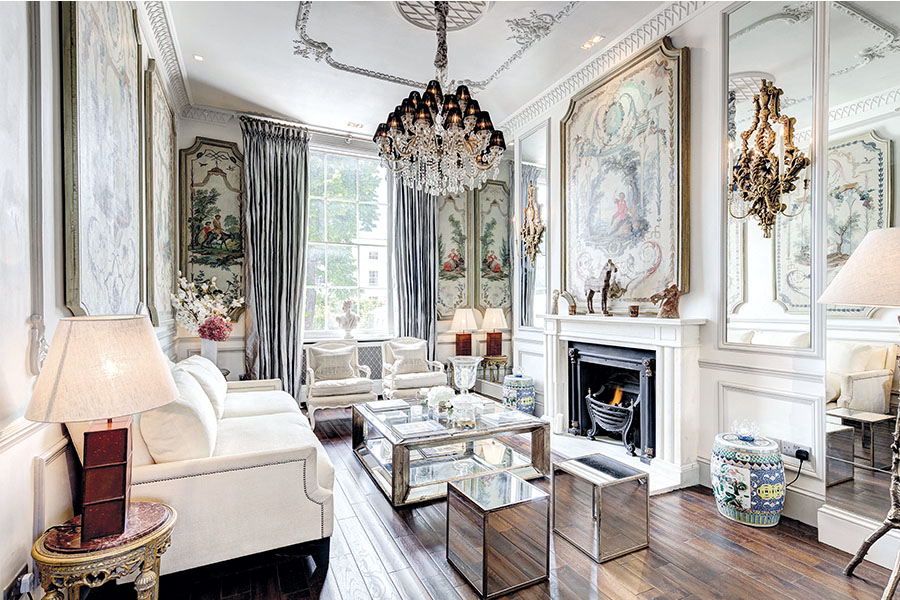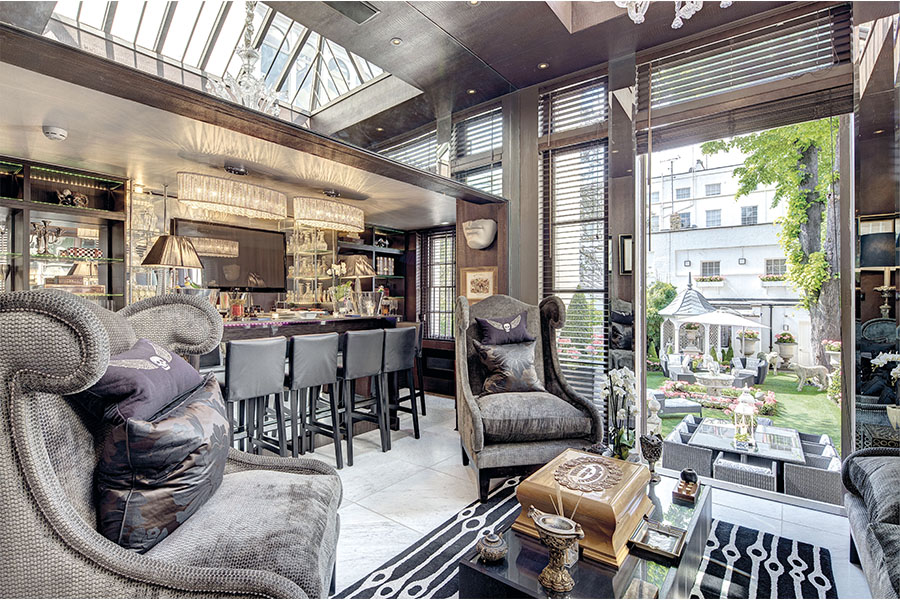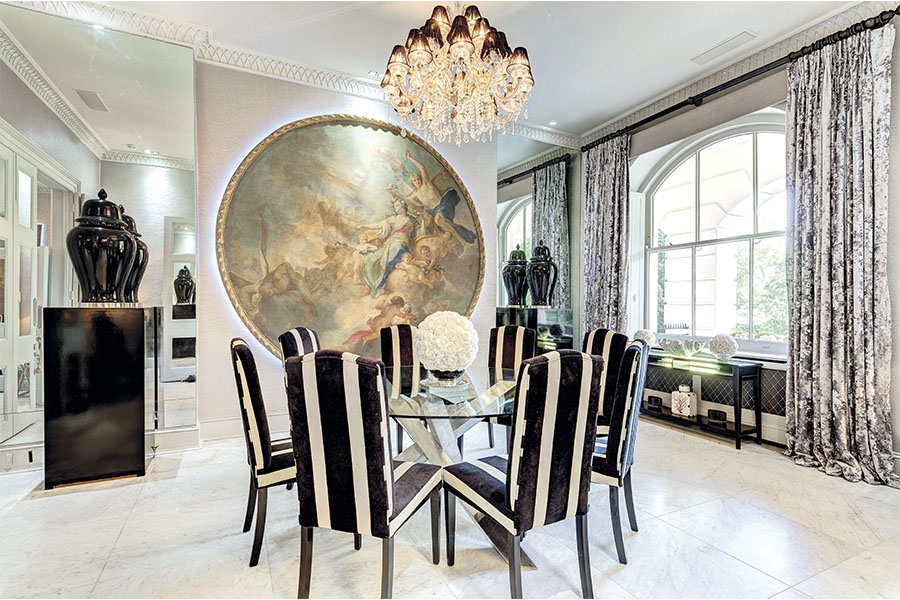Practically Palatial
Live out your Jane Austen dreams in this glorious Regency terrace.
The stuff of property dreams – and then some, this magnificent Grade II listed residence forms part of the John Nash designed Hanover Terrace, it sits stately opposite Regent’s Park and within leisurely walking distance of urban villages Marylebone and St. John’s Wood. Also on the doorstep is the iconic London Zoo, and the magical Open Air Theatre. While its location is enviable enough, the ambassadorial property boasts five storeys of luxurious living accommodation, as well as a mews house. With multiple reception rooms over the lower ground, ground, and first floors, and with an impressive seven bedrooms and six bathrooms on offer, there’s more than enough space to spread out in style – a rare commodity in central London.
Dating back to 1822, and with a rich history of past residents, the property offers a wealth of period features that have been lovingly looked after: think ornate cornicing, grand marble fireplaces, and of course, those requisite floor-to-ceiling windows so associated with a Regency property of this calibre. But this is no stuffy historic house, frozen in time. Far from it, in fact. Complementing the original features is a mix of modern glamour in the décor and contemporary luxuries in the amenities. On the lower ground floor, you’ll find a plush media room complete with a nifty home cinema set-up, and a state-of-the-art gym with adjoining sauna room, while the kitchens and bathrooms are suitably sleek and chic for modern family living.
Outside space comes in the form of a beautifully manicured 66 ft brick walled garden that’s ideal for entertaining yet compact enough for easy maintenance – and who would need anything bigger with the rolling Regent’s Park right there? We highly recommend the views from the first floor terrace – and a speedy viewing, this one won’t stick around for long.
£22.5 million, Beauchamp Estates (020 7722 9793; beauchamp.com)



