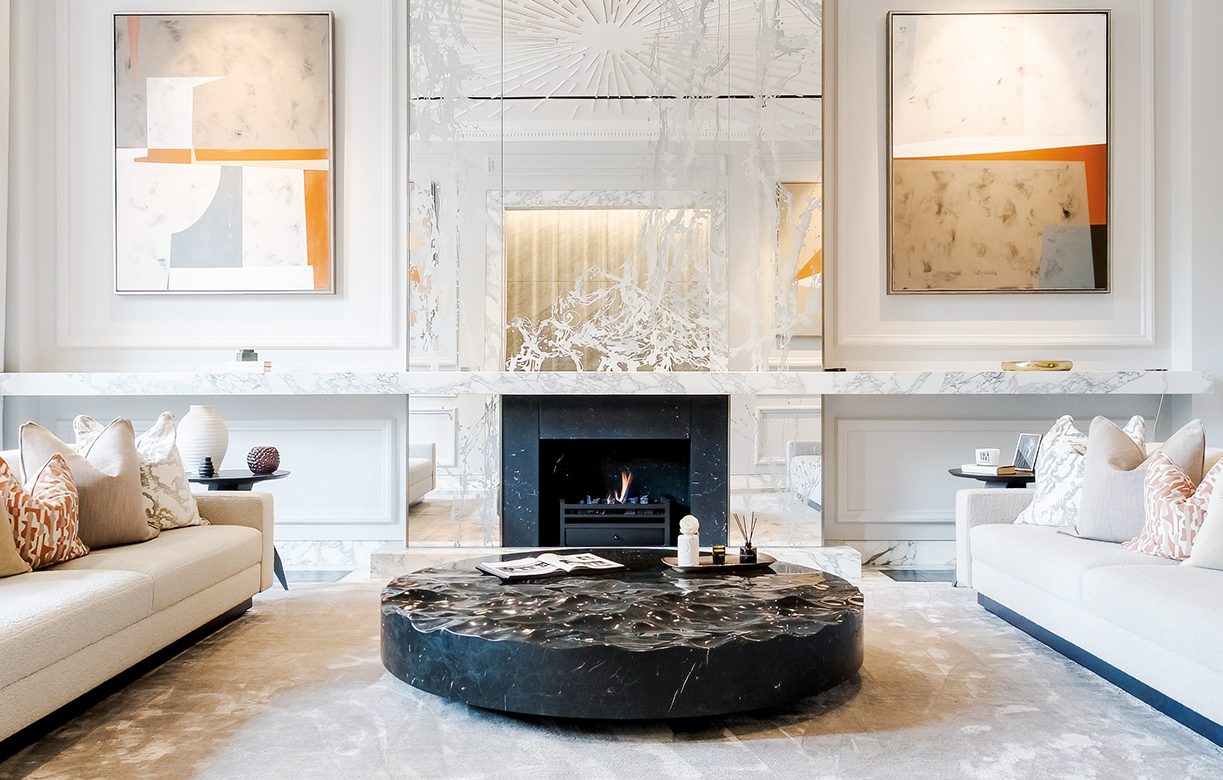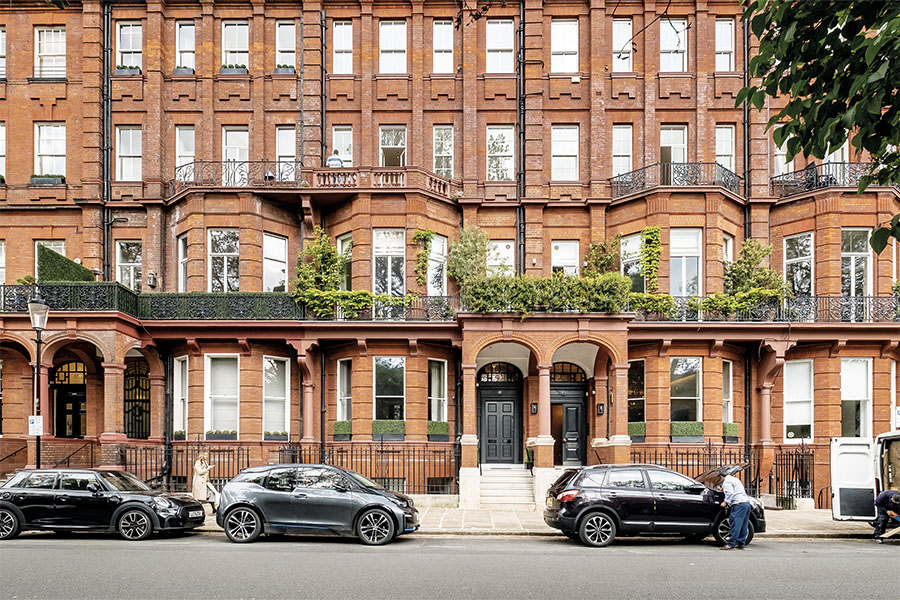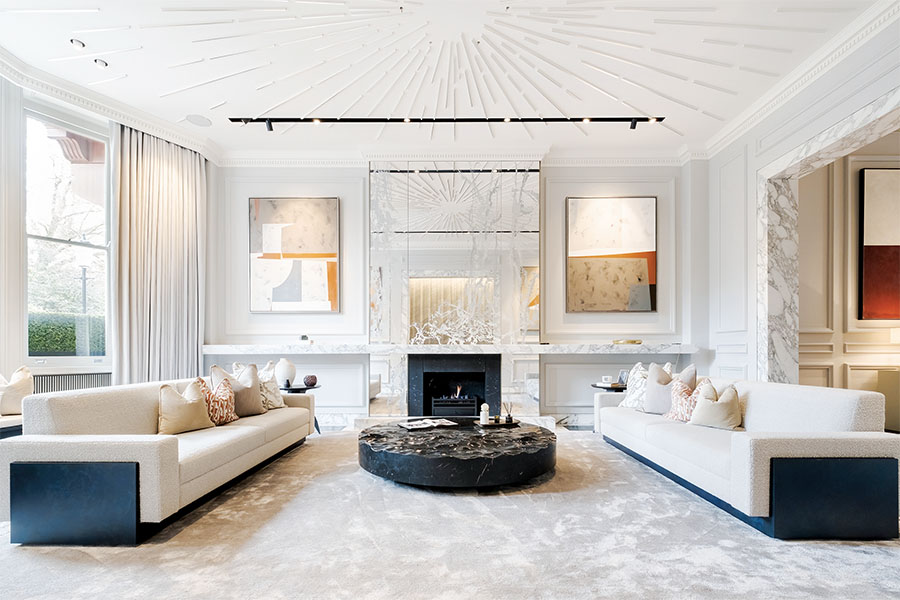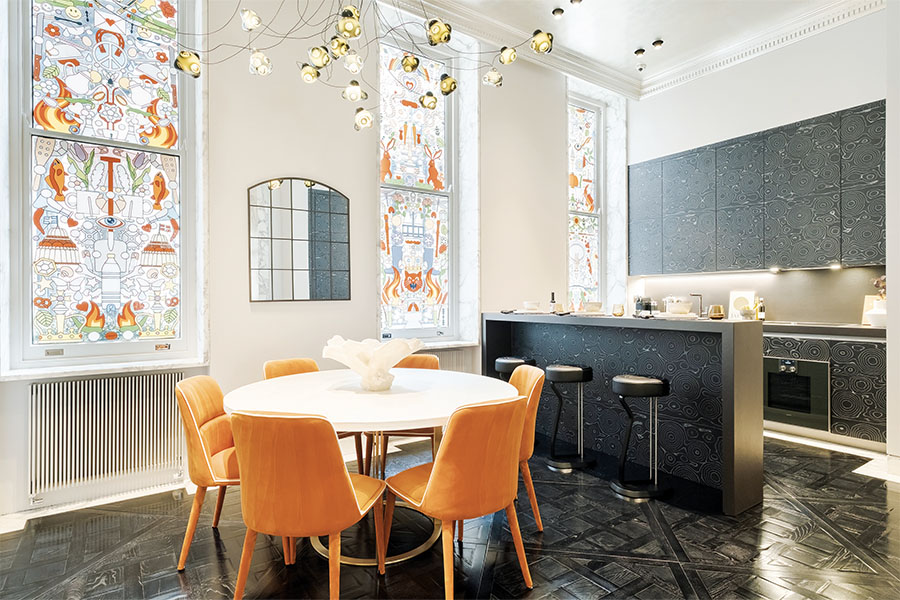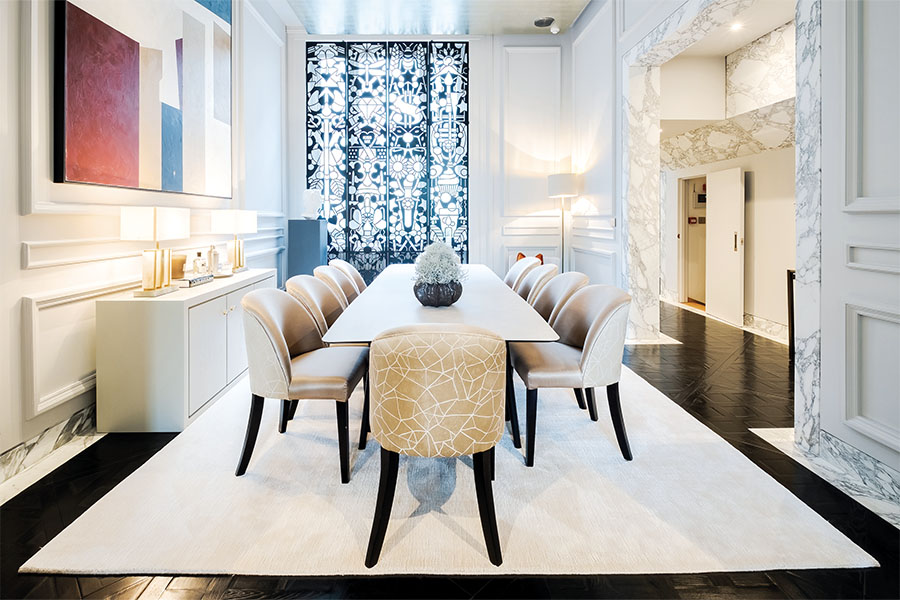Sitting pretty in Knightsbridge’s sought after Cadogan Square is this elegant interior designed apartment
This may be a lateral flat, but it has a sprawling floor plan to rival any grand London home. The west facing apartment boasts an impressive 4,400 sq ft of luxury accommodation set across the lower ground floor and raised ground floor of this elegant Knightsbridge building. Amongst the multiple entertaining spaces, there’s a total of five bedrooms and five bathrooms to spread out in. But of course, with a property of this magnitude, there are versatile living spaces aplenty, too. Interiors are the handiwork of the world-renowned Viktor Udzenija. Here, the designer weaves artisanal craftsmanship with timeless materials to create spectacular living spaces – expect a truly harmonious balance of period features and chic, contemporary style. Beautiful inside and out, the exterior of the property offers period charm in abundance with its iconic red brick façade, its grand, pillared entrance, and its imposing bay windows – it is quintessentially London, and quintessentially Knightsbridge at that.
On the raised ground floor, you’ll find an art gallery-worthy reception room that’s finished to the nines. Think starburst detailing on the high ceiling, a vast, contemporary marble fireplace, grand architraves, and a unique Italian parquet floor that’s been hand sculpted, assembled, and finished with black lacquer for dramatic effect. The dining space is all about modern glamour, too, with its doorway bordered with Arabescato marble and its traditional wood panelling that hints at the building’s original era. Naturally, the custom-built SieMatic kitchen is in keeping with the glamorous aesthetic, whilst providing all mod cons, and then some. Think Gaggenau appliances, stained glass windows, and veneer by Campana Brothers.
The bedrooms here boast bespoke walk-in wardrobes and bathrooms by Dornbracht, but it is the principal suite that’s the real showstopper. It comprises an expansive room with a substantial walk-through wardrobe and a pink Portoro marble bathroom suite – the height of modern luxury. Outside space comes in the form of a beautifully landscaped courtyard, which is accessed via a reception area on the lower ground floor, while an entrance hall, two further bedrooms, two bathrooms, and a staff kitchen complete the downstairs section.
£16.9 million, Hamptons (020 3369 4381; hamptons.co.uk)
