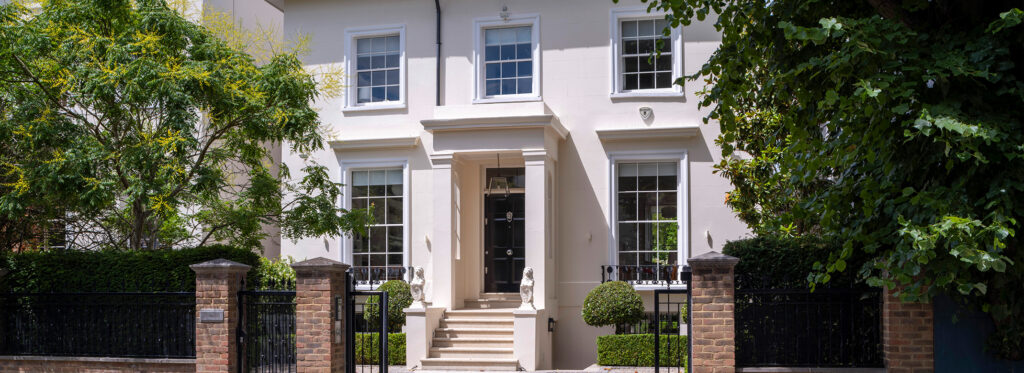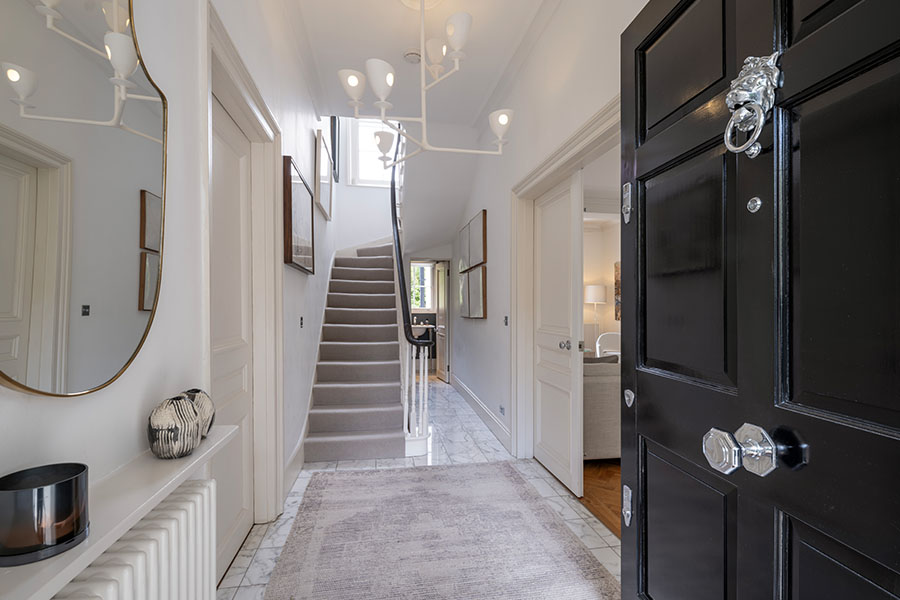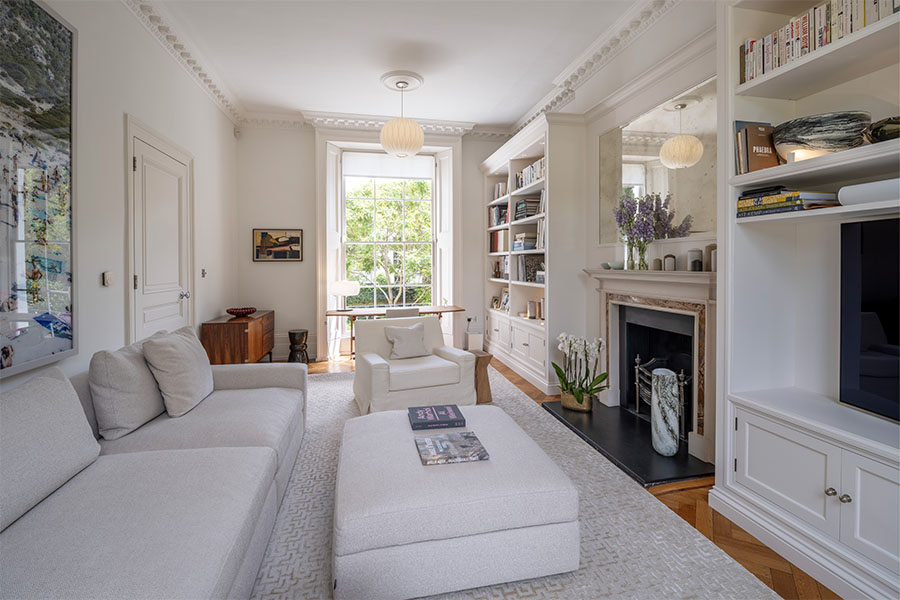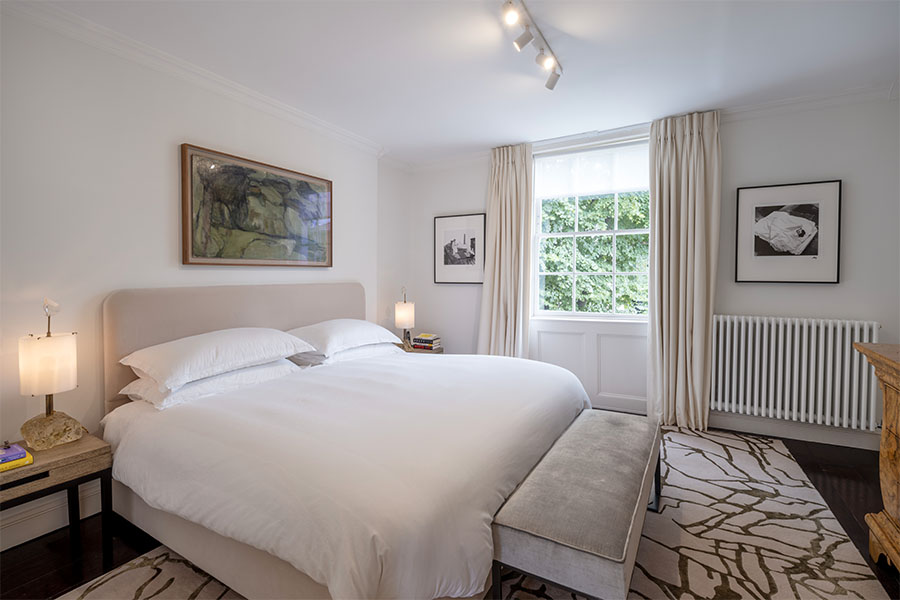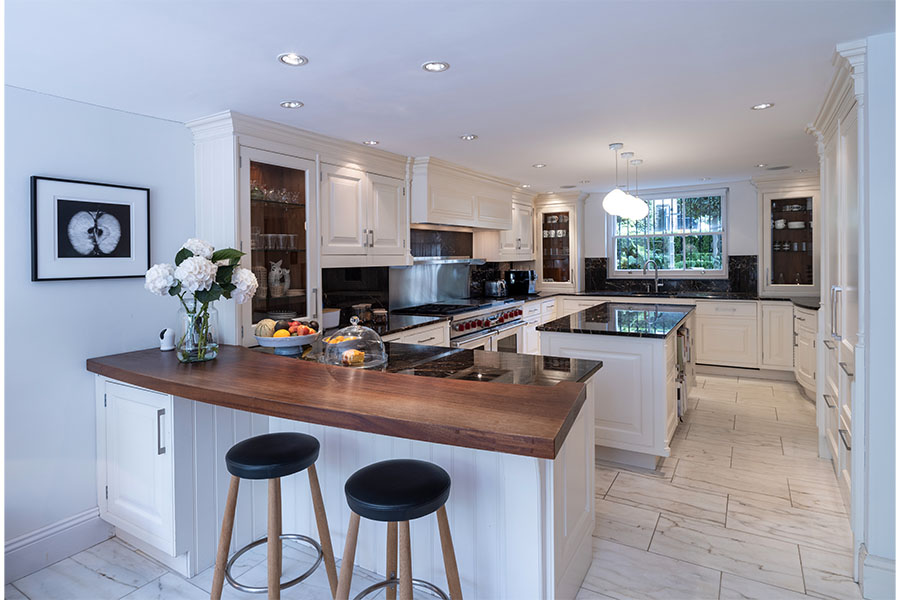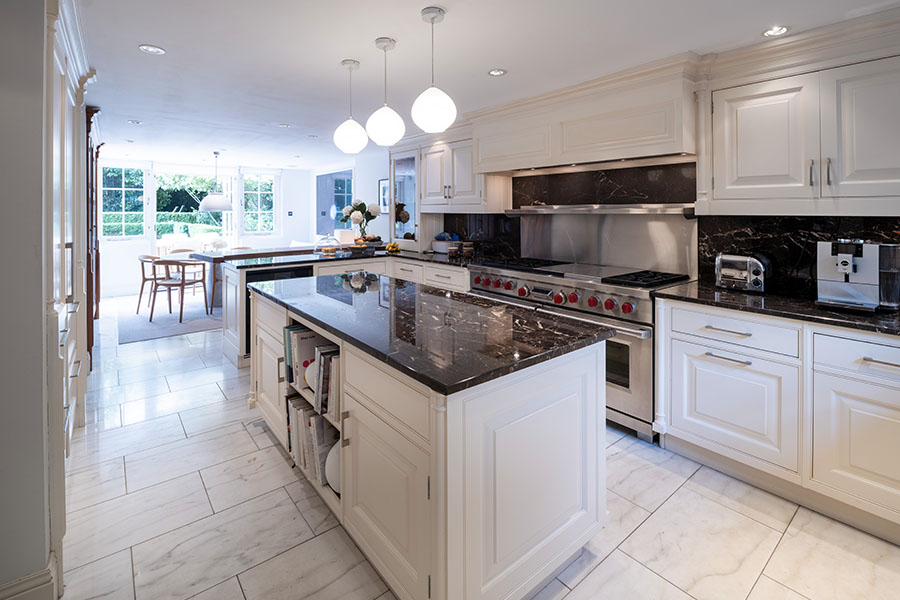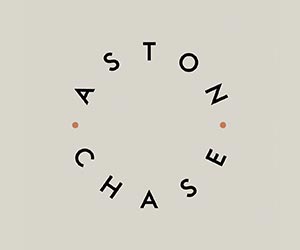This St. John’s Wood residence is a masterclass in elegance, inside and out
With its classic symmetry, large sash windows and grand entryway, this detached Grade II listed property is a handsome find. In fact, it is one of those coveted London mini-mansions so rarely seen on the market, making it a wholly enticing prospect. The double fronted four-bed abode is located on Carlton Hill, on the highly desirable west side of St. John’s Wood Road, between Hamilton Terrace and the iconic Abbey Road, and comprises 3,320 sq ft of luxury accommodation, arranged over four floors. But if that’s not enough living space to sprawl out in, the property is being sold with the benefit of newly secured detailed planning permission to create additional accommodation at the lower ground level, with a striking glass rear extension at garden level, adding a further 1,114 sq ft to the floor plan.
While the family home boasts serious kerb appeal, indoors is just as swoon worthy. Think beautifully maintained and restored period features, including marble fireplaces, ornate cornicing and ceiling roses, together with a sleek and modern décor that includes bespoke fitted cabinetry, designed to make the most of the property’s impressive ceiling height. Here, white walls and cream fittings are met with warm beige carpets and pale parquet flooring, which gives the property a sense of light, space, and serenity throughout. Even the kitchen and bathrooms are suitably light in colour, further continuing the aesthetic and adding to the calm.
Perhaps the most impressive, however is the 65 ft landscaped rear garden, which boasts a split-level layout, elegant walkways, and is framed by mature planting, giving you plenty of shade. Even if you do decide to extend out, there’s still ample patio space to enjoy. The front garden, too, offers a sympathetic mix of manicured planting and handy parking space for at least two cars. Pretty and practical in equal measure.
£8.25 million, Aston Chase (020 7724 4724; astonchase.com)
