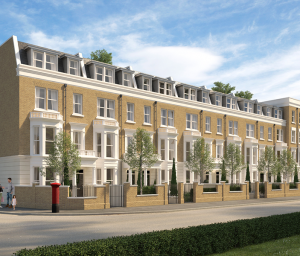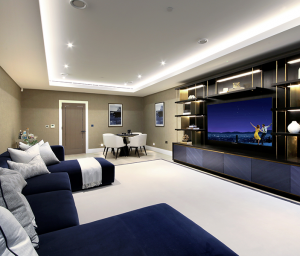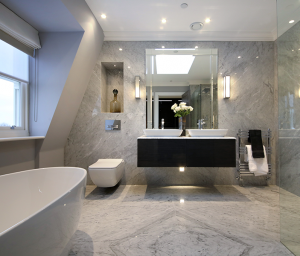Octagon’s exciting new launch; Bishops Row
Octagon have returned to London to launch Bishops Row, a terrace of nine grandly proportioned townhouses situated alongside the Fulham banks of the River Thames. These spacious homes, ranging from 4,375 – 6,150 sq ft, come with 4/5 bedrooms, plenty of family living space, and access to the river footpath running between Putney and Hammersmith bridges.
 Included in the renowned Octagon specification are bespoke kitchens, marble flooring in the entrance halls, elegant bespoke staircases and fully landscaped and planted gardens.The contemporary Beckermann kitchens feature modern linear handleless cabinets, quartz worktops and top-of-the-range integrated Miele appliances, as well as a bespoke wall hung cabinet with Porcelain Statuario back panels and underlit floating lacquered shelves. With plenty of room for both dining tables and an informal lounging area, the kitchens enjoy plenty of light from the bi-fold doors leading onto the outside courtyard.
Included in the renowned Octagon specification are bespoke kitchens, marble flooring in the entrance halls, elegant bespoke staircases and fully landscaped and planted gardens.The contemporary Beckermann kitchens feature modern linear handleless cabinets, quartz worktops and top-of-the-range integrated Miele appliances, as well as a bespoke wall hung cabinet with Porcelain Statuario back panels and underlit floating lacquered shelves. With plenty of room for both dining tables and an informal lounging area, the kitchens enjoy plenty of light from the bi-fold doors leading onto the outside courtyard.
Timber
On the first floor, the drawing rooms are finished with a modern limestone fireplace creating the focal point of the room, and complemented by timber bordered flooring and inset carpet. Timber flooring further features in the studies, gyms and cinema suites, whilst all bedrooms are fitted with high grade quality carpets. With bespoke cabinetry, show stopping lighting, locally sourced artwork and stylish soft furnishings throughout, Kim Harvey Interiors was brought in to create the development’s show-home within Plot 1. Founder Kim Harvey, comments; “This was my first opportunity to work with Octagon since founding my luxury interiors company, and to come on board at the concept stage was exciting, allowing us to create a truly aspirational show home to show potential purchasers.
“The Bishops Row townhouses are surprisingly large inside, so we focused on creating free flowing spaces within the show home to demonstrate how flexible the different rooms and levels can be. Using sophisticated tones and textures, from greys, bronze finishes and woven leathers to herringbone and geometric prints, the scheme is both contemporary and elegant but with a tailored finish, inspired by classical British style and history.”


Leisure time
With the lower ground floor dedicated to leisure, temperature-controlled wine cellars – a true Octagon special – greets guests at the bottom of the stairs, while fully equipped gyms and adjacent shower rooms sit to the right. To the left, spacious cinema/TV rooms create the perfect location for Oscar-season movie watching, opening out into unique covered courtyard gardens, allowing in plenty of light via the walk-on glass ceiling above.
Al fresco
Upstairs, beautifully landscaped green spaces border both the front and rear of the property, as the drawing rooms and master suites feature private balconies. The pièce de résistance in outdoor living comes in the form of the roof-top terraces from Plots 8 and 9, which give residents unbeatable views towards the River Thames. Plot 9 also enjoys lift access between the five storeys.
Well connected
Bishops Row offers exceptional transport links in to the West End and the City. Nearby Putney Bridge station provides access to Sloane Square and London Victoria, whilst Fulham Broadway and Parsons Green takes 17 minutes to Oxford Circus and just half an hour to Canary Wharf. Heathrow Airport is 32 minutes away from nearby Hammersmith Underground.
In the mix
Fulham offers a vibrant mix of shops, restaurants and bars, whilst Bishops Park and the river provide some peace and quiet. Nearby excellent schools include Lady Margaret School, London Oratory School, Fulham Prep, Thomas’ Fulham, Fulham Cross Girls’ School, The Moat, L’Ecole Francaise, Latymer Upper and Godolphin & Latymer and The Harrodian School in Barnes.
The details
Prices start at £4.995m.
Show-home launching Thursday 1st February.
Contact Strutt & Parker 020 7731 7100; Octagon 020 8481 7500.
Visit: www.octagon.co.uk for more details.