The hub of the home
We’re demanding more from our kitchens. As the hub of the home, the kitchen has become multifunctional: not just a cooking space, it’s a room in which to relax, to dine, to work and to enjoy some quality family time. But where lifestyle dictates, limited square footage can hinder. Enter the kitchen extension – an increasingly popular way to not only spread out in style but to add significant value to your property, too.
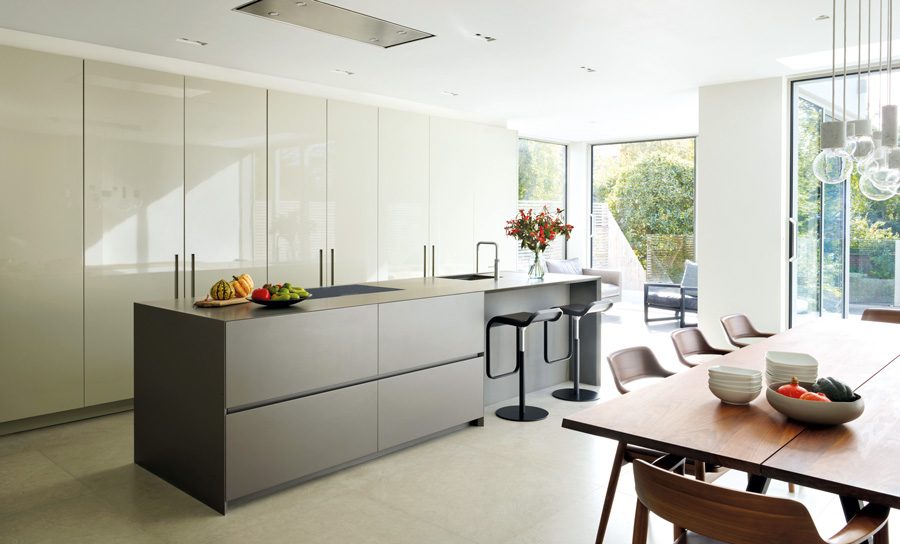
1. Dig deep
The owners of this calming kitchen decided to create more space by digging out the basement and extending the rear of the house. The objective was to build a large multi-purpose room that would overlook the mature garden. At the heart of the design is a bespoke Modulnova kitchen by Tom Karavla at DesignSpace London. Its clean lines and muted, earthy tones beautifully complement the mid-century dining table and chairs, and the architectural lines of the build itself, giving the room zen-like appeal. Kitchens start from £25,000 (designspacelondon.com)
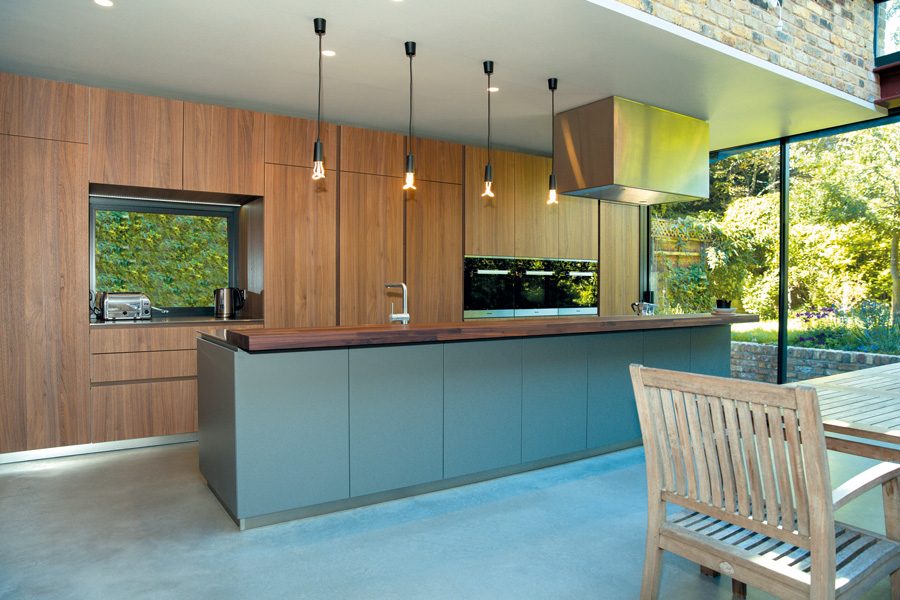
2. Back to nature
Opening up the rear of a period property to create a stark contrast between old and new is a shrewd design move. This eye-catching kitchen from Cococucine takes the concept even further, challenging traditional notions of inside and outside space. Borrowing from nature’s palette, the solid walnut breakfast bar and warm veneer units contrast with the hard edged stainless steel worktops and polished concrete floor, while exposed brickwork and the use of garden furniture inside adds a playful charm.
Budget: £46,000 excluding VAT (cococucine.co.uk)
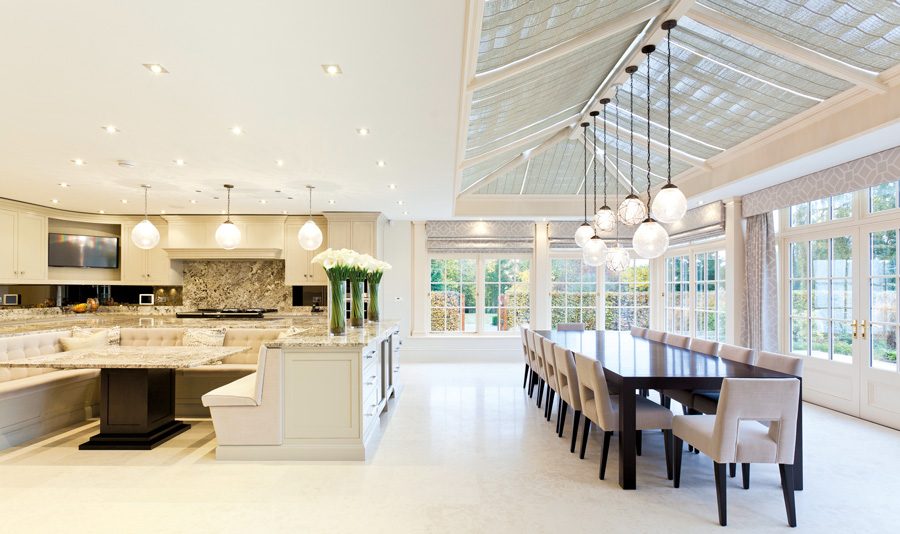
3. A glass act
Kitchen extensions on a truly grand scale come in the shape of an ornate orangery or garden room. If you’re going to extend your kitchen out into the garden this can be the logical next step – with spectacular results. The large lantern roof will flood your multifunctional kitchen room with natural daylight while giving the space the feel of a classic conservatory – just like this magnificent Georgian style build from Vale Garden Houses, proving it’s well worth thinking beyond the usual four walls when planning your dream kitchen. (valegardenhouses.co.uk)
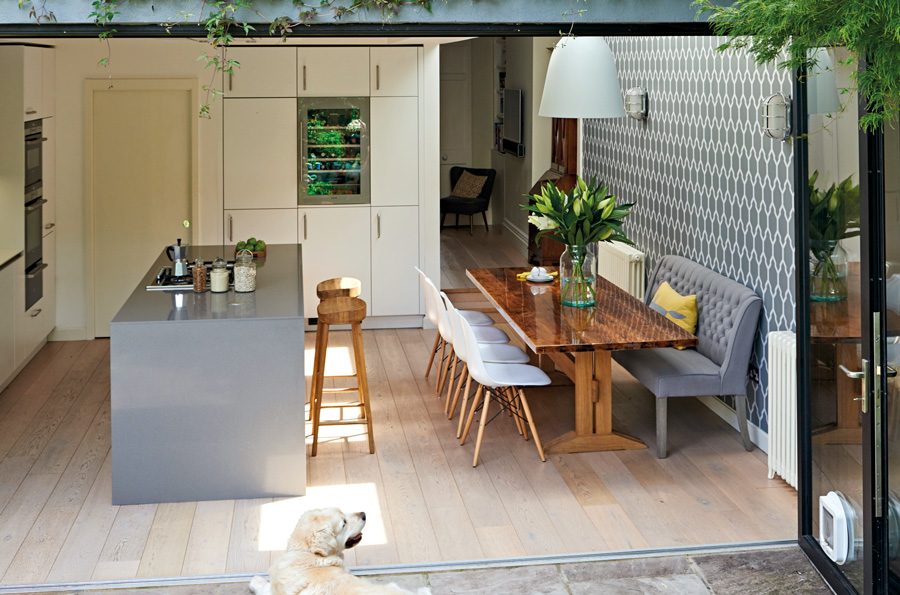
4. Looking out
This west London end of terrace home benefits from a nifty side return, which has significantly expanded the back of the building. Its sense of airiness not only comes from the floor-to-ceiling bi-fold glass doors, which seamlessly open up to the flanking patio space, but the use of skylights and a soft neutral palette, too. In creating a papered feature wall, the seating area has been thoughtfully zoned, giving diners the perfect spot to sit and admire the garden. By Martin Smith, architectural designer at Holloways of Ludlow (hollowaysbuild.com; hollowayskitchens.com)
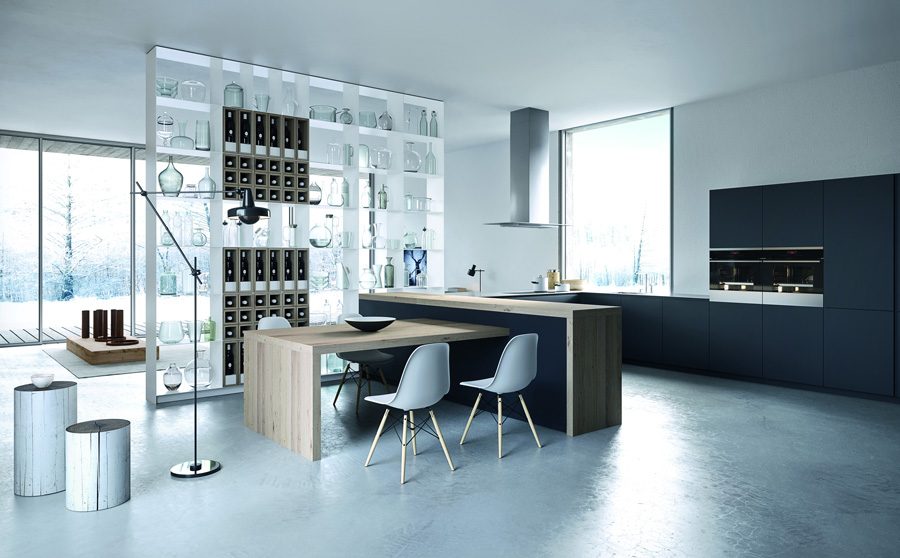
5. Wall to wall
There’s open-plan, and then there’s broken plan. In this design-led kitchen extension, a vast floor-to-ceiling shelving unit separates the kitchen and the living areas without compromising on the room’s natural light or sense of open space. Designed by Hub Kitchens and incorporating Record è Cucine’s award-winning The Cut, which offers an austere contrast to an otherwise airy room, the kitchen creates a feature out of exposed storage while its smooth navy units are a masterclass in minimalism. The Cut is available from Hub Kitchens from £40,000 (hubkitchens.com)
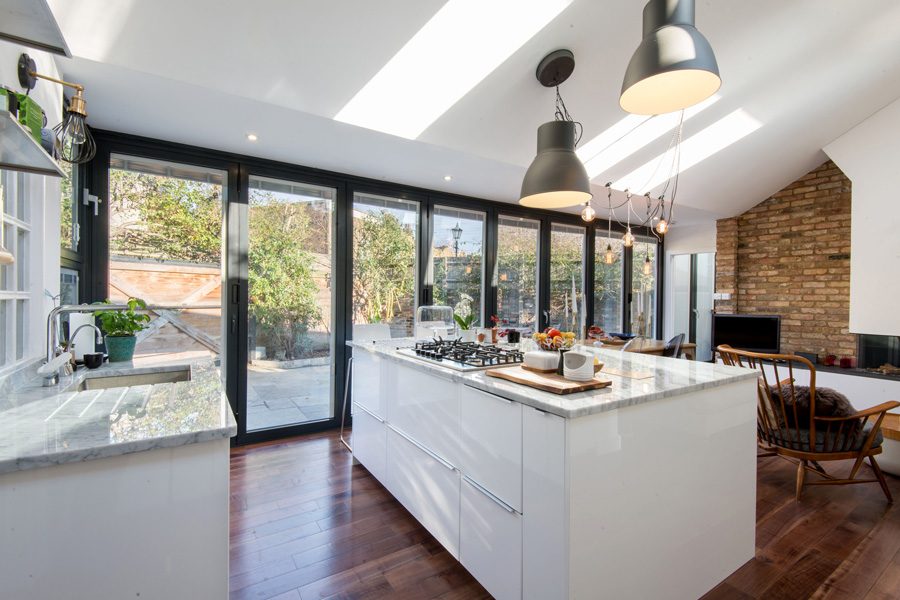
6. Optimal entertaining
This north London extension by Architect Your Home is light, bright and contemporary, yet at the same time, seriously homely. Its open plan kitchen/living room provides a commodious multi-use space with folding doors that open out to a wrap-around garden, allowing the room to be filled with natural light. Sleek white units draw the eye along the brilliant white walls, successfully blurring the lines between kitchen and living space, while a centred island allows for optimum sociability with a forward facing hob. (architect-yourhome.co.uk)