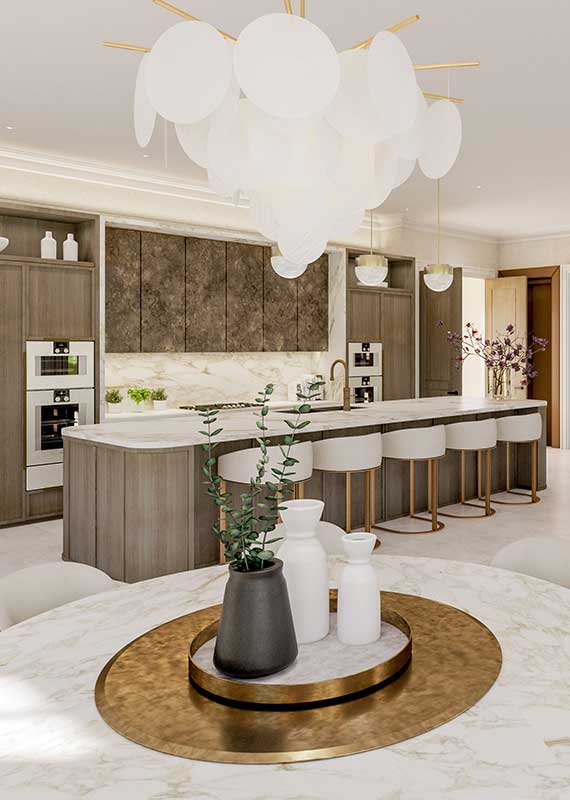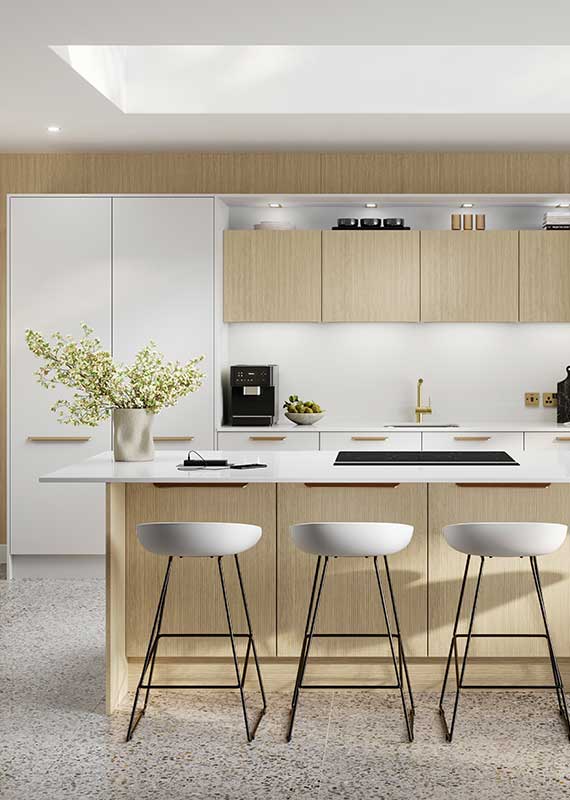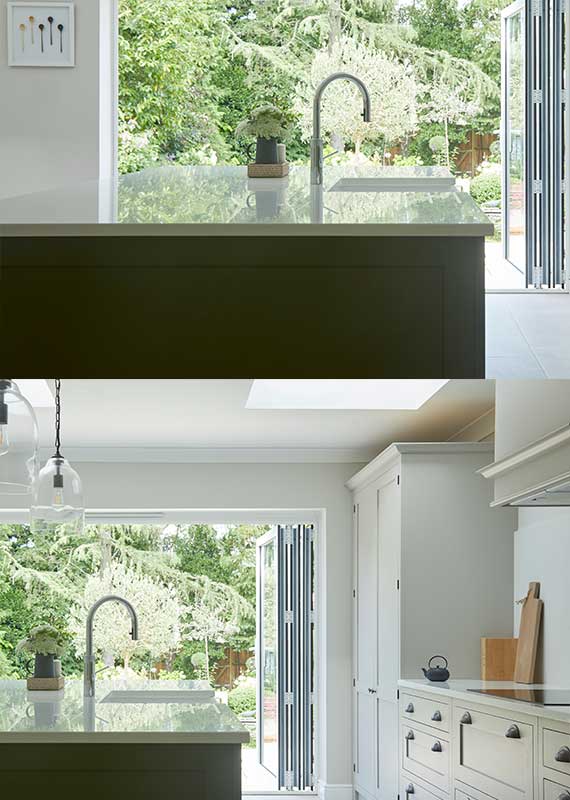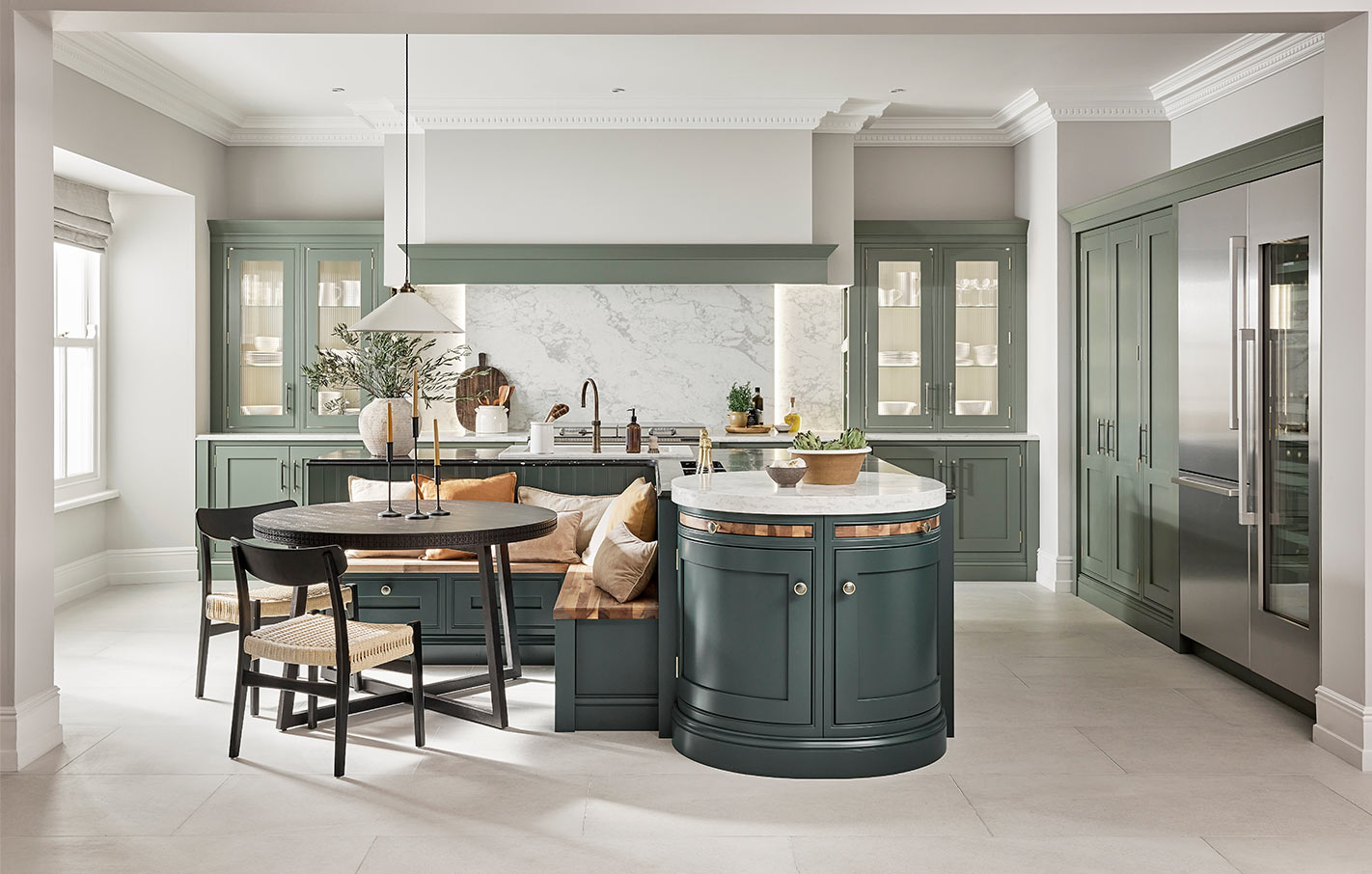Al Bruce, founder of bespoke kitchen makers Olive & Barr, gives us his top tips for planning the ultimate kitchen extension
 Main image; the rounded island end on 1909’s Ovolo kitchen brings a softness to this space, this image; Expert zoning and a clever palette of textures bring a large, open-plan space together in this stunning home by Octagon Bespoke
Main image; the rounded island end on 1909’s Ovolo kitchen brings a softness to this space, this image; Expert zoning and a clever palette of textures bring a large, open-plan space together in this stunning home by Octagon Bespoke
Expanding the footprint of your kitchen can be truly transformative. Not only does a large kitchen extension add immediate value to your property, but it can also enhance your lifestyle, often turning a small, functional cook space into a versatile open-concept area for the whole family, combining cooking with entertaining and relaxing – and making it the heart of the home. “Contemporary kitchens serve as more than just cooking areas,” says Al. “And a kitchen extension allows you to create the ideal layout for an interconnected open-plan space that encompasses all these functionalities. But undertaking a kitchen extension, regardless of size or style, is a substantial project. Given the cost involved, creating a design which delivers is key.”
PURPOSE AND FUNCTIONALITY
“It might seem obvious, but one of the first things to consider when undertaking a kitchen extension is how you are going to use the space and what you hope to gain from it. Do you need more general living space for your growing family, or perhaps you are a keen cook who requires a dedicated area to entertain, or, is gardening your passion and you would love to create more of a connection between indoors and outdoors? By breaking down your ideas you can begin to create a non-negotiables list, prioritising key items that your new extension needs to include. This might be a boot room, a large kitchen island or bi-fold doors to create a light-flooded living space. At this stage, it’s good to note down your favourite kitchen styles, perhaps a traditional painted shaker kitchen is your preference or maybe a Scandi minimalist wood design. Once you have gathered your ideas, perhaps using a scrap- or notebook (drawings or a mini mood board help here, too), you can discuss your plans, both big and small, with a kitchen designer, who will help guide you in prioritising your requirements.”
 With its ribbed wood finish, Symphony’s Costina kitchen is satisfyingly tactile
With its ribbed wood finish, Symphony’s Costina kitchen is satisfyingly tactile
THE BUDGET
“As one of the most common types of home renovation, kitchen extensions are known for increasing the overall value of a property. The cost can vary depending on many factors which include size, structural work, quality of materials and more, don’t forget that there can be hidden costs, too, which is why it’s always worth including a contingency within your budget. Relocating the kitchen will mean extra expense, so if you’re planning to do this, take into account the plumbing and electrical fees. Remember to familiarise yourself with local building regulations and seek planning permission if needed, these will also be an additional cost to factor in. Finally, don’t forget to set a realistic budget for your kitchen design and discuss with your designer what is included in the overall cost, this will ensure you know what the final fee will be and you can get started on the fun part of designing your dream kitchen (without any worry of hidden costs!).”
 Choose a colour palette that will help to bring the outside in, as in this calming Olive & Barr kitchen
Choose a colour palette that will help to bring the outside in, as in this calming Olive & Barr kitchen
THE DESIGN
“Undoubtedly you have already envisioned your dream kitchen, now it’s time to convey these ideas to a kitchen designer. A design consultation is the perfect opportunity to discuss plans, including all those little details, these appointments are usually free, too. A designer will reference the plans working alongside your team, be it a builder or architect, together your vision will be brought to life. Planning the layout thoughtfully will enable you to have a kitchen that provides all those key wish list items and more. Remember to try and visualise the entire space, consider where you will stand to cook and what your outlook will be, for example. The small details often make the biggest difference. Connection is an important factor, where will you entertain and dine and what is the flow like between the zones within the kitchen. Your new kitchen should enhance your day-today life, so ask the designer about any smart storage solutions, appliances or materials that will suit your lifestyle and aesthetic preferences.”


