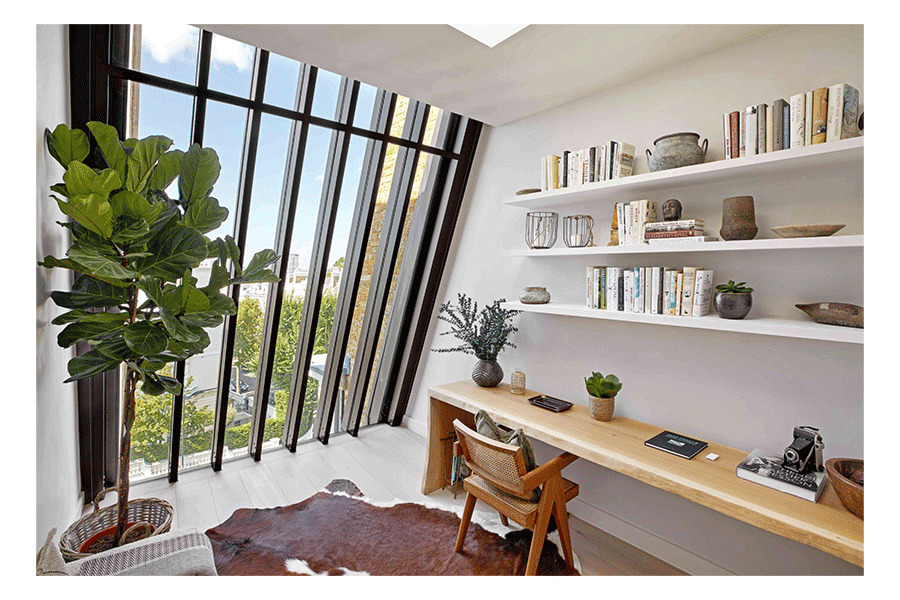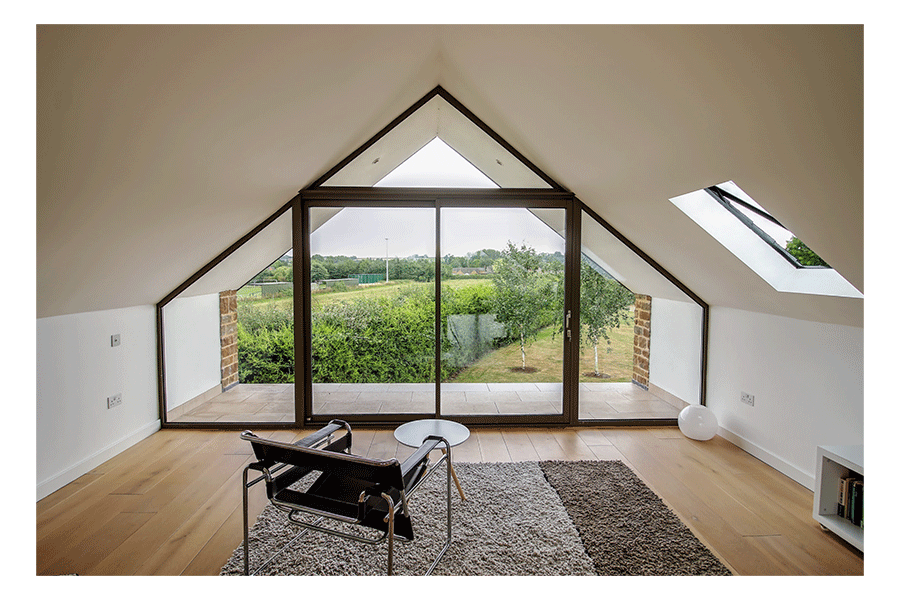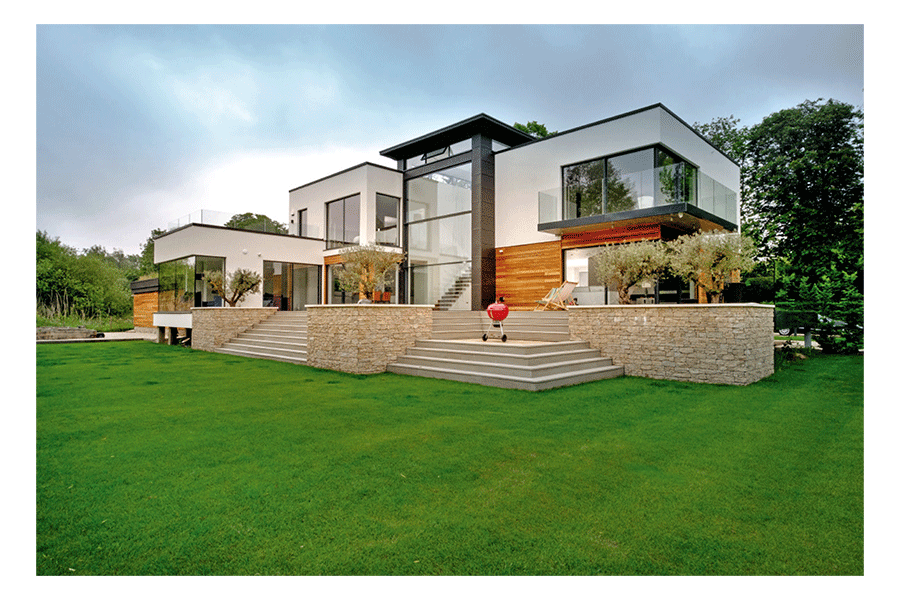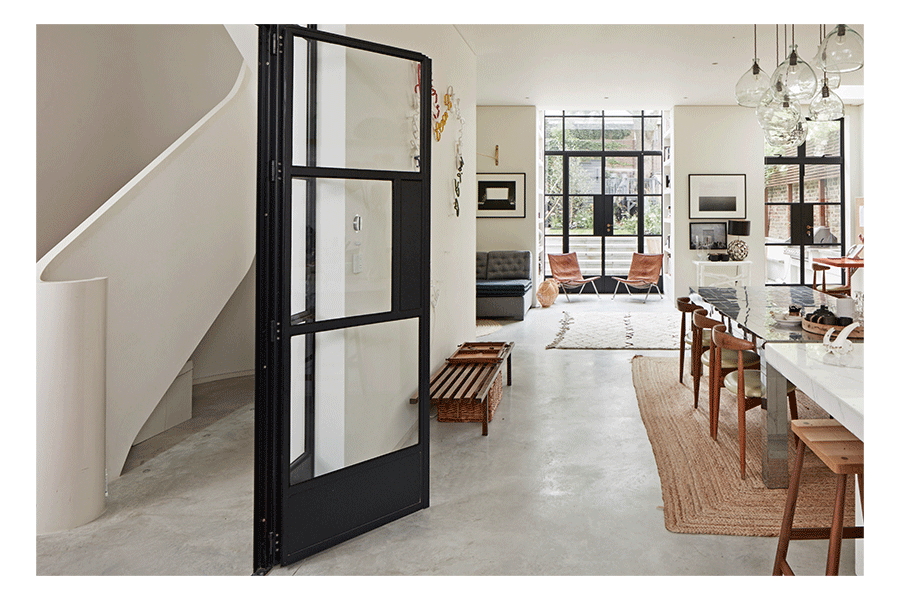One of the most exciting ways to enhance our homes, we shine a light on architect-designed spaces with creative glazing to inspire.
High society
In this new development, creative glazing has been used to make the very best of natural daylight, keeping the look light and airy whilst staying sympathetic to the surrounding Victorian architecture. At its heart, the scheme integrates modern function and light as key design components, with ceiling heights reaching an impressive 3.4m in some apartments. Angled, black-framed glazing brings a cool, industrial edge to a light and bright penthouse study room, while in the elegant bathroom, light-loving floor-to-ceiling glazing frames its ornate neighbouring home, creating a heady contrast that playfully marries the classic with the contemporary. 80hollandpark.com
“The glazed links between each of the new villas were designed to sit as quietly as possible whilst offering a polished transition set back from the richness of the main frontage. Layered with projecting fins, this adds more interest, rather than simple flat glazing. At the fourth floor, the building steps back with a contemporary mansard roof and glazing in order to provide a visually recessive crown to the building.” Liam Saxby, Studio Indigo

Green gables
For this striking barn conversion, the brief was to add large expanses of glazing with narrow, contemporary profiles that delivered on durability, without compromising on style. Thames Valley Window Company came up trumps with floor-to-ceiling gable end windows, which were chosen to flood the internal room with daylight, whilst maintaining uninterrupted countryside views. In keeping with the original architecture, the gable end glazing brings a sense of grandeur and symmetry to this characterful property – a sanctuary-like holiday home away from the city. Proving that going bold pays dividends, the house boasts a harmonious blend of contemporary and traditional styles. tvwindows.com
“Working closely with the homeowners, it was decided that Solurlux slimline aluminium sliding doors would be installed in a beige grey colour to complement the honey-coloured stonework and seamlessly integrate the old with the new. Insulated aluminium frames, with sealed joints and Planitherm toughened glass delivered excellent thermal performance and superior weather resistance.” Ryan Thomas, Thames Valley Window Company

Frame noir
Thoughtfully refurbished, this large Victorian family home in Holland Park makes use of Crittall windows to bring a sense of continuity – and that all-important flow. The black steel-framed glazing has been used inside and out in a way that, ingeniously, opens up the space yet divides the rooms. Crittall glazing has a timeless quality, adding a slice of industrial chic and suiting contemporary and period properties alike, but, as is the case here, it works best when you have some serious ceiling height to work with. Dramatically opening up the rear of the property, the double-height Crittall glazing is suitably imposing and stylish. 318.studio
“We wanted to create a sense of openness throughout the house, in particular within and between the principal floors. There was some conflict between this desire and the need to create functional spaces that could be used separately and privately. Glazed partitions provided the best of both worlds, creating separation but retaining the strong visual connections that we sought.” Guy Stansfeld, 23+GS/318

Raise the glass
This magnificent new-build home with Art Deco influences is all about the glass. The aim of the project was to maximise on natural daylight and forge a strong connection with the property’s expansive manicured lawns. While the house offers an array of innovative, design-led, and high tech glazing, its pièce de resistance is its minimalist double height guillotine window system at the rear. These vertically sliding sash windows are designed to be counterweighted, allowing the homeowner to lift the lower pane, which simultaneously draws down the top pane, perfectly lining them up with the fixed centre window. A triumph of form and function. iqglassuk.com
“As the property benefits from a large outdoor area, IQ designed a glazing package that included direct links between the home and garden. To add a unique edge, an oversized vertical sash window was specified for the double height rear façade. Split into three panes with the middle pane being weighted, the vertical sash allows the space to be opened up for indoor/outdoor living whilst creating a coherent exterior design with other glazed elements.” Carly Coren, IQ Glass
