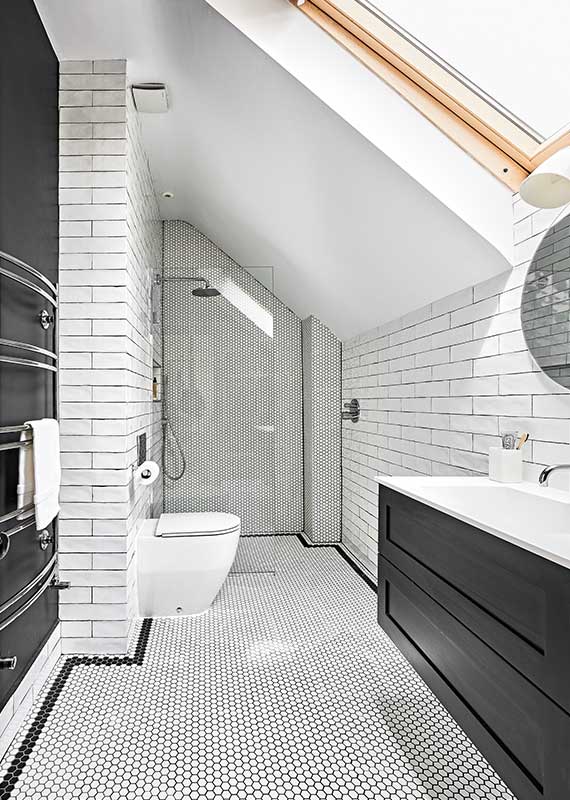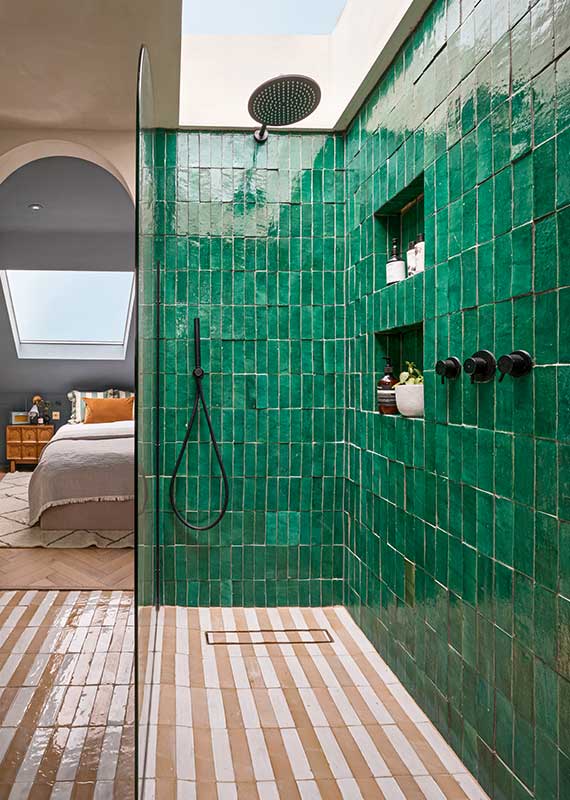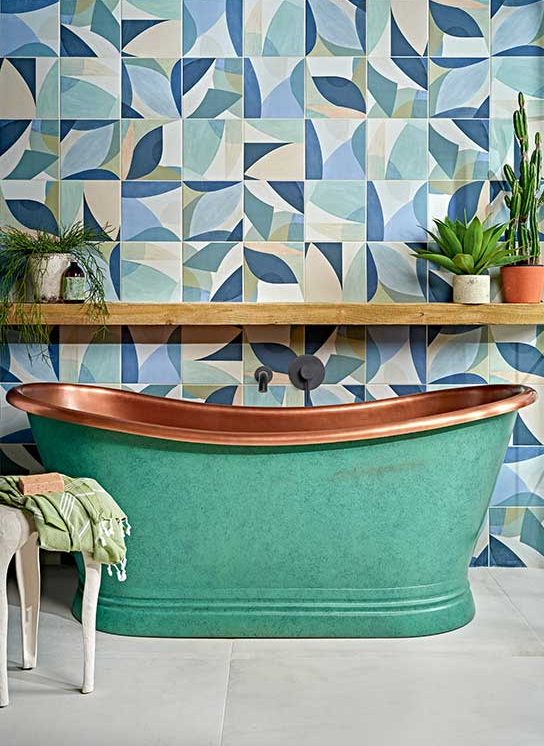How to turn even the smallest, most awkward spaces into stylish and functional en suite retreats
 Ripples hits all the right notes with this sleek and modern loft conversion en suite
Ripples hits all the right notes with this sleek and modern loft conversion en suite Creating the perfect en suite in a tight or awkward space can be an interesting challenge, one that requires creativity, clever planning – and a little bit of bravery. Whether you’re dealing with a loft conversion, a snug guest room, or a corner of the bedroom that’s crying out for a luxe copper roll top, there’s always a way to make it work. But with floor space at a premium in London homes, particularly in older properties where the layout can be less than ideal, it pays to call in the experts.
According to Barrie Cutchie, design director at BC Designs, the trick is to ensure that adding an en suite doesn’t compromise the overall feel of the space. “The way to make it work is to look at the existing layout and if the addition of an extra bathroom doesn’t compromise it, then it will most likely work.” This means thinking carefully about the flow of the space and ensuring that your new bathroom doesn’t leave you with a bedroom that feels cramped or claustrophobic.
So, how do you make the most of what you’ve got? Philippa Thorp, founder of architect practice Thorp, believes that it’s all about scale, proportion, and a bit of creative thinking. “When designing any room, scale and proportion are key,” she says. “You can always fit a lot in a space, no matter how awkward or tight it is, you’ve just got to be clever and think outside of the box.” Philippa suggests that if your heart is set on a bath, but your space is limited, you could consider dropping it into the floor. “This creates more vertical space and an open feel,” she explains. When it comes to creating a sense of space in an en suite, it’s all about the materials and colours you choose. “Using a glass screen for your shower will allow you to see all the perimeter walls, creating the illusion of a larger space.”
 The colours of this stylish en suite by BC Designs are subtly echoed in the adjoining bedroom
The colours of this stylish en suite by BC Designs are subtly echoed in the adjoining bedroomFor those grappling with a particularly compact or oddly shaped space, Lewis Neathey, leader of product management at GROHE UK, has some handy tips. “Incorporating a compact WC or wet room showering space into an awkward, unused space is a great way to add enhanced functionality and convenience within a family home,” he says. There are plenty of innovations and designs on the market aimed at helping homeowners maximise small bathroom spaces. Wall-hung fittings can work wonders in giving the illusion of space and creating a sleek, streamlined finish. Lewis recommends compact basin models, which are specifically designed for small bathrooms or en suites. “They provide a small footprint while still offering style and functionality,” he says. While functionality is paramount, an en suite is also a place where you can inject a bit of personality and luxury – after all, this is often a grown-up zone that doesn’t have to stand up to the wear and tear of a family bathroom. As Barrie puts it: “As an en suite is generally only used by adults, it is a space where you can be playful and more adventurous.”
This might be the place to splash out on high-end fixtures and fittings, or to experiment with bolder colours and textures that you might shy away from elsewhere in your home. Creating a harmonious flow between the bedroom and en suite is also crucial, according to Barrie. “Rather than jar against the rest of the space, an en suite works well when there’s a sense of flow from your bedroom into the bathroom. This doesn’t mean you have to use exactly the same colours or scheme, instead it might be that the floor runs through the whole space, or that you use one or two colours across the two spaces.”
Once you’ve settled on your layout and design, it’s time to think about the finer details. According to Lewis, the shower model you choose is key to ensuring a truly luxe experience, even in the tightest spaces. “For those working with compact or complex bathroom spaces, space-saving concealed shower valves are an ideal solution because the mechanics of the product are behind the wall – whilst also providing a sleek and contemporary finish. The positioning of the controls will be a key design element as these can be placed separate from the shower head, however, it’s best to consider where these will be placed for ease of function.”
 Contrary to popular belief, bold colours and patterned tiles can work wonders in tiny spaces. Bathroom by BC Designs.
Contrary to popular belief, bold colours and patterned tiles can work wonders in tiny spaces. Bathroom by BC Designs.And let’s not forget the all-important shower door. Lewis warns that this is an area that can make or break the usability of a compact en suite. “The positioning and opening of the shower door can have a big impact on a compact space. It’s best to ensure the shower door can open freely without impacting other key areas of the bathroom.”
If you want your en suite to feel like a sanctuary, take a leaf out of the luxury hotel and spa playbook. “Metallic finishes such as brass and copper are a great way of adding colour in a subtle way and will add an air of warmth and indulgence to the space, too,” says Lewis. Finishing touches such as houseplants, trinkets, and wall art can also help to ensure your en suite feels inviting and in keeping with the rest of your home. In the end, creating a stylish and functional en suite is all about balance – between practicality and luxury, between the bedroom and the bathroom, and between the constraints of the space and your design ambitions. With a bit of careful planning, some innovative design solutions, and a willingness to think outside the box, you can create an en suite that not only enhances your home but also provides a personal retreat where you can relax and unwind. After all, as Barrie reminds us, a principal suite is “your innermost sanctuary,” and it’s worth getting right.

