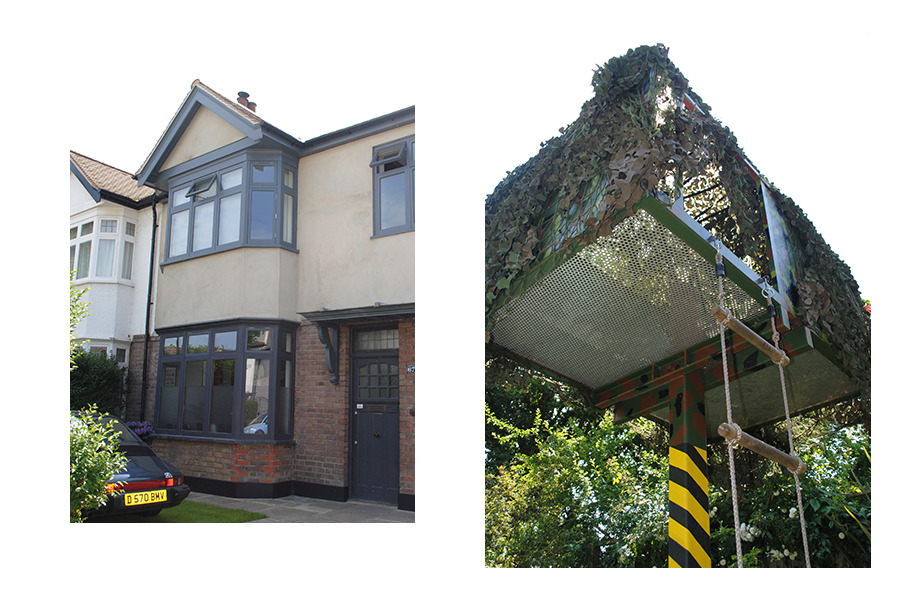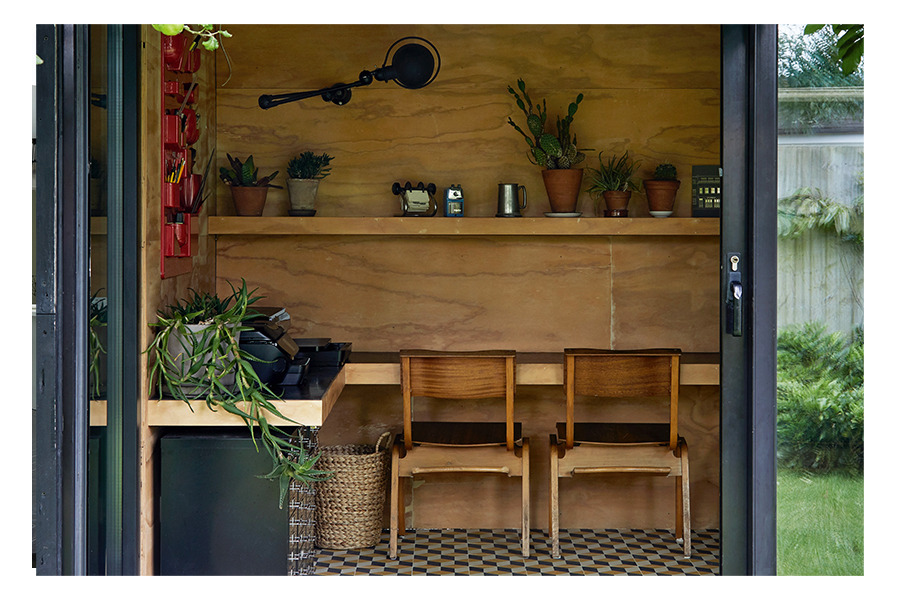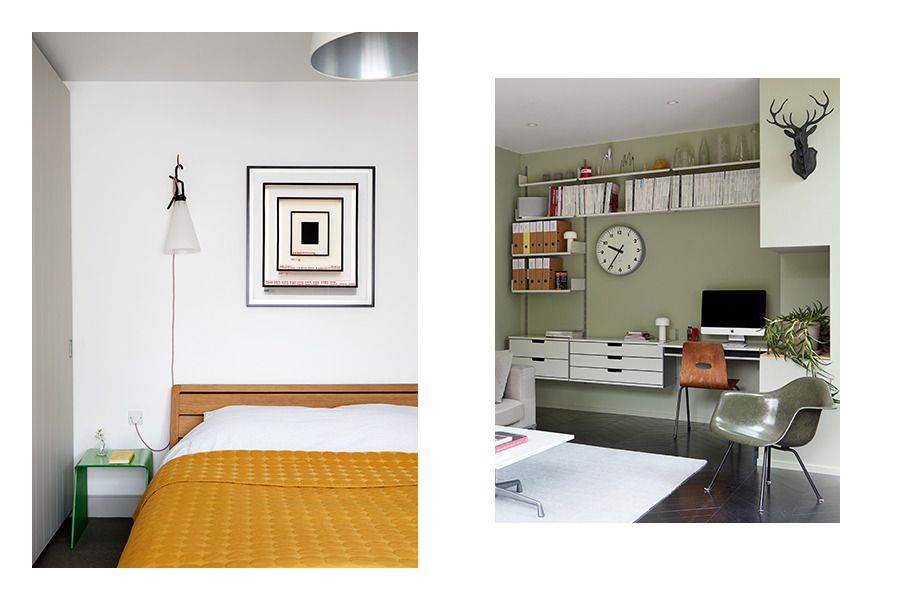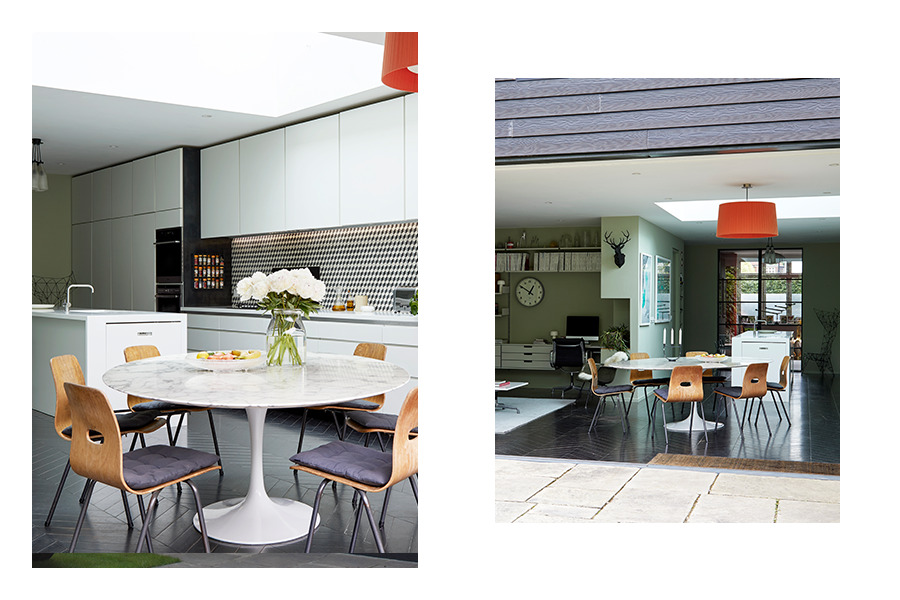The interior designer has transformed an unassuming 1930s semi into a refined family home featuring design classics and bold colour pops.
From the outside it looks fairly similar to the rest of the street, except it’s the only house that’s not pebble-dashed and painted white, ours is flat rendered and left in its natural state, which is a lowly warm taupe colour that complements the grey painted woodwork. I live with my husband (we met at Tom Dixon’s workshop 30 years ago, he was training to be an architect and then became a specialist metal worker and builder). We have two boys aged 17 and 14, and a terrier called Roger. We’ve lived in the house for 11 years.
When we bought it, it had suffered a major flood, the mains water supply to the water tank in the roof had been continuously running for weeks, some ceilings had fallen in, and walls in some of the rooms were black with mould. Because it was so wet, the paint had completely peeled off the doors and woodwork. The internal walls and floor joists were sodden, and the original 1930s parquet floor in the hallway had buckled. It meant that the whole house had to be stripped back to its bare bones just to dry it out before work could even begin. But when we saw it in its derelict state, we could both see the potential.
The build took a few years, we employed a building contractor to do the structural work and at home with The interior designer has transformed an unassuming 1930s semi into a refined family home featuring design classics and bold colour pops then my husband and his team took over. When we moved into the house it was still a building site. We had no kitchen and no finished floors. One pipe, which was coming out of the wall in the spare room bathroom became our temporary shower! But the house was watertight and warm.

What do you usually look for in a property?
For me, a home has to have a south or west facing garden, that’s essential. When house-hunting I used Google Maps to work out the roads that I wanted to live on because they faced the right way and had large gardens. I need a home full of natural light and a real sense of space, which is a hard thing to find in the city. Our garden is such a feature, we have a sunken trampoline and a tree house, which is actually a pole-house because there were no trees for the boys when they were small! We have planted everything in the garden and it’s amazing how little time it takes to become established.
My garden studio is a very peaceful place to work, there are no distractions, no kids, never an opportunity to get sidetracked… I also use the studio for storage of all our printers, files and my much-loved materials library, which I’ve collected over many years. I’ve designed a few garden studios and my top tips for clients are: make sure it’s as nice as your house, or you’ll never want to work in it; make sure it’s insulated and warm; make sure there’s enough natural light – skylights that face north or east are great as they will let in light but not overheat the space. And make sure you are hardwired. If your Wi-Fi connection isn’t good enough you’ll never work in it.

The garden studio provides a quiet space to work, away from the distractions inside the house
How would you describe your interiors style?
It’s essentially modern but with a mix of eras. My role as a designer is to turn ideas into reality through clever design and the layout of spaces. When I draw, I design with a careful attention to detail, it’s the detail that makes an interior stand out and become an elegant backdrop for beautiful furniture. I like to combine classic furniture from the mid-century with the very best design led contemporary pieces. I also like to include statement pieces in bold colour and pattern or texture, never both though.

Has the look evolved organically over time or did you have a clear vision from the get-go?
The way we use the house has changed hugely over the last 11 years and it’s important to be flexible. The needs of a young family are completely different to those of having teenagers. When my children were small, we all wanted to be together but once they became teenagers they wanted their own spaces and to be as far away from adults as possible, so the design of the house has had to change with some of the rooms taking on a different function.
I knew from the start how I wanted the house to look, with a minimal kitchen and flashes of colour throughout, but over time it’s evolved into something more. I liked the idea of having the more formal traditional rooms in the front part of the house, which has all the original 1930s features, it’s here that the rooms have full height wave curtains. They’re made from soft wool. In the ground floor sitting room they’re bright red and in our bedroom on the first floor, Eames green. They are warm and lively and the wave design is elegant and simple; a beautifully made curtain can bring a room together.
Tell me about your furniture choices, do you have any particular go-to brands?
Our dining table is the most used piece of furniture in the house, it’s the classic tulip table with a marble top designed by Eero Saarinen, by Knoll.

I also really like B&B Italia sofas, they’re comfortable, hardwearing, and timeless. I have many Barber Osgerby tabletop lights and floor lights – including three Bellhop lights, which I’m always moving around the house to create a different feel as the light changes. I also spent years looking for the perfect dressing table and finally found a 1950s one in Max Inc, which is a fabulous furniture shop around the corner from my house. If I’m passing I can’t help but go in, but sadly I don’t have enough space for much more furniture!
Can you talk me through your favourite picks from your art collection?
I love buying artwork; it doesn’t happen often enough. I like going to the Summer Exhibition, I attend each year with an old friend and I know exactly what I like and don’t like. I have bought a few pieces over the years. I bought a fabulous piece by Cornelia Parker a few years ago, which has pride of place in our bedroom. I also have a King of Kong print from the collection Mountains of Kong by my old friend, the artist Jim Naughten. Also, on the wall is Black Swan by the street artist Gaia whose work I have admired for years after continuously driving past his rabbit mural on the side of a building in Hoxton. Either side of this are a couple of works by Peter Blake, who I’ve loved since I was at art school. One day I hope to own works by John Wragg or Humphrey Ocean – at present I just look at them on display in galleries!
What’s your favourite spot to relax in?
The open-plan space at the rear of the house looking onto the garden is my favourite, with the dining table and the relaxed secondary seating area. I love sitting in the sunshine reading the paper on a Sunday morning, looking out onto the green garden. And when guests arrive they are naturally drawn to this part of the house, too.