Swapping the Primrose Hill set for rural Somerset might seem a cultural leap, but Pearl’s playful passion for the pre-loved has been a constant. The house is a curiosity shop of vintage finds, from battered leather armchairs to antique lace curtains; once-plush velvet headboards to ditsy floral wallcoverings… And all of it beautifully accessorised with quirky artworks and fascinating objets – never forgetting that trademark rock ’n’ roll edge. For Pearl, character is everything when it comes to putting a room together: lovingly curated, each piece comes with a back story. In this extract, she tells us how she put her uniquely stylish stamp on the property, revealing it to be a true labour of love.
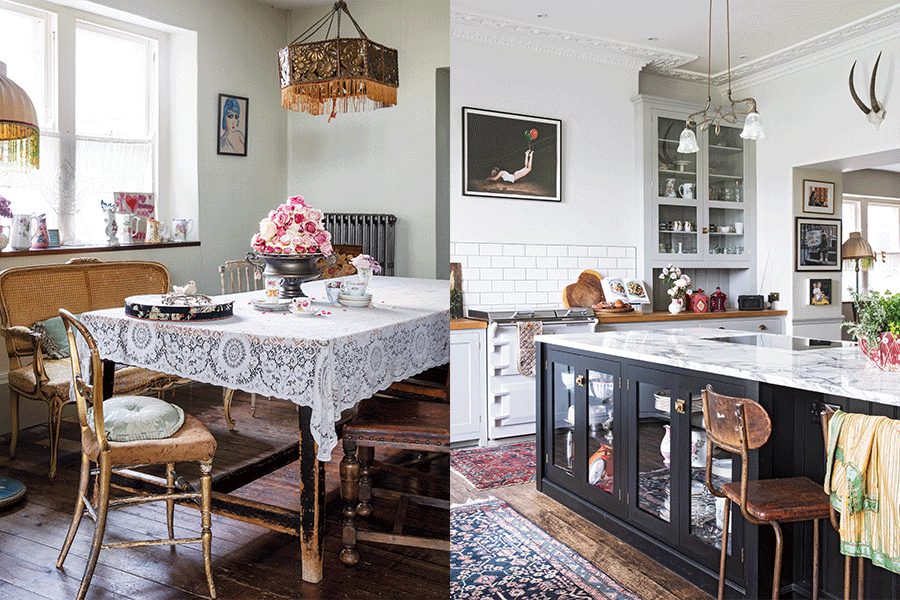
“Beautiful as the house is, when we first took it on three years ago, Danny and I knew that this was going to be a project. Before I could even begin to think of decorating, structural work had to be done, from the stonework to the floors – where boards didn’t just creak underfoot, they nearly collapsed. The kitchen not only had to be replaced, but moved to another room and bathrooms dealt with. All of these essentials had to be completed before we even thought about how to tackle the house’s eleven bedrooms.
It is a large house, yes, but that’s what we needed. Both Danny and I work from home, and I needed a workroom for my dress designs and my collection of children’s clothes, as well as my interiors projects. And Danny, a musician and drummer with the band Supergrass, needed space to make music.
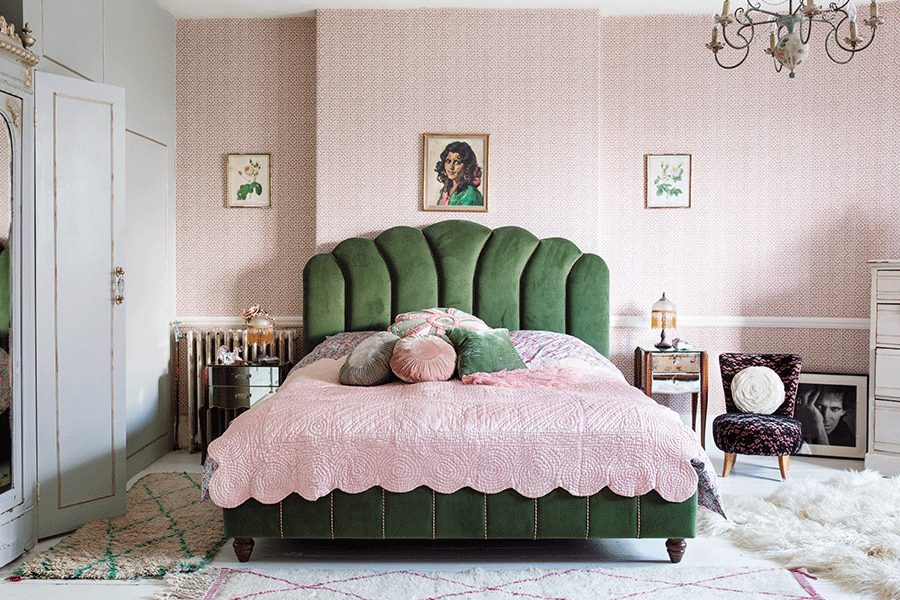
As for the eleven bedrooms: with a large family they are a must, as even though the eldest children have essentially flown the nest, I always want them to have a room of their own when they are home, and on high days and holidays the house is usually full to the brim with our nearest and dearest.
With the structural work complete, the next step was to put my stamp on the house, which, while celebrating the heritage of this period property, paid homage to my own, more playful style.
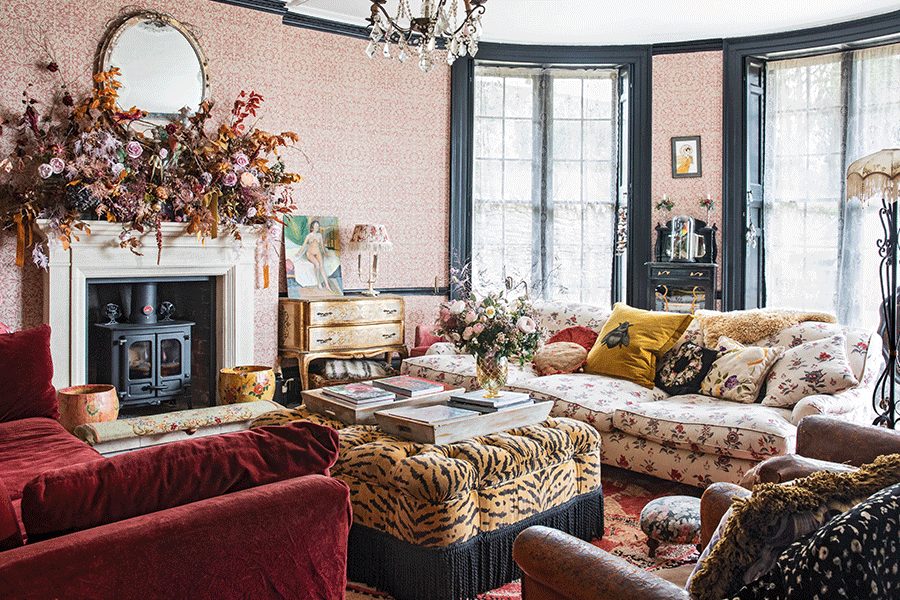
In the drawing room, for example, I used a classic Robert Kime wallpaper, which would look perfect in any English country house of this era and it’s set off by the wood and shutters which are painted in a dark black paint by Little Green. Large, groaning sofas – a red velvet from Rachel Ashwell and a chintzy, floral-upholstered one by Nicholas Herbert – and an antique mirror over the mantelpiece give the room that traditional feeling, but the addition of the tiger-print ottoman, a pair of slightly battered 1930s leather chairs, rococo side tables and 1920s fringed lamps suddenly gives the space a more salon-like feeling, especially when filled with people. It has a sense of grandeur and opulence but is also cosy enough for Danny and I to retreat to at night when we are on our own – lighting the fire before sinking into one of the sofas to read or watch old movies.
I wanted the salon-like feeling to flow through into the dining room, which is often a dead room in most houses because of the way we tend to live in open-plan kitchens. I wanted this room to be used and I was determined to make it as alluring as possible. By wallpapering it in a loud floral from House of Hackney, called Midnight Garden, and painting the woodwork the deepest of blacks, my aim was to create a room that was sultry and intimate when lit by candlelight and dressed with vases filled with blossoms from the garden.
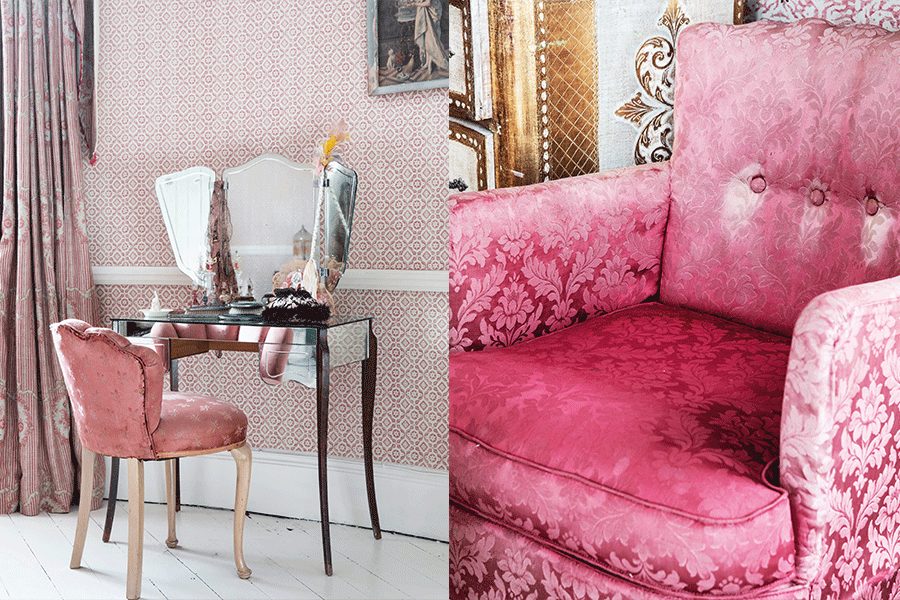
Unable to find a table large enough for all our guests and the perfect shape to fill the curved bay of the window, I commissioned my long-suffering carpenter, Steve, to make one for us. It is covered in velvet zebra-print, which I decorated with a heavy tasseled fringe from V V Rouleaux. After filling the room with curios, what was once quite a challenging and cold room now has an ambience that is heady and inviting.
The kitchen was our one great expense, and as we love to entertain and knew this would be a room where we would spend the majority of our time, I have no regrets. Originally, this had been the dining room, but I swapped those rooms simply because here – thanks to the large French windows that open straight onto the lawn – there was more light and it had a better aspect.
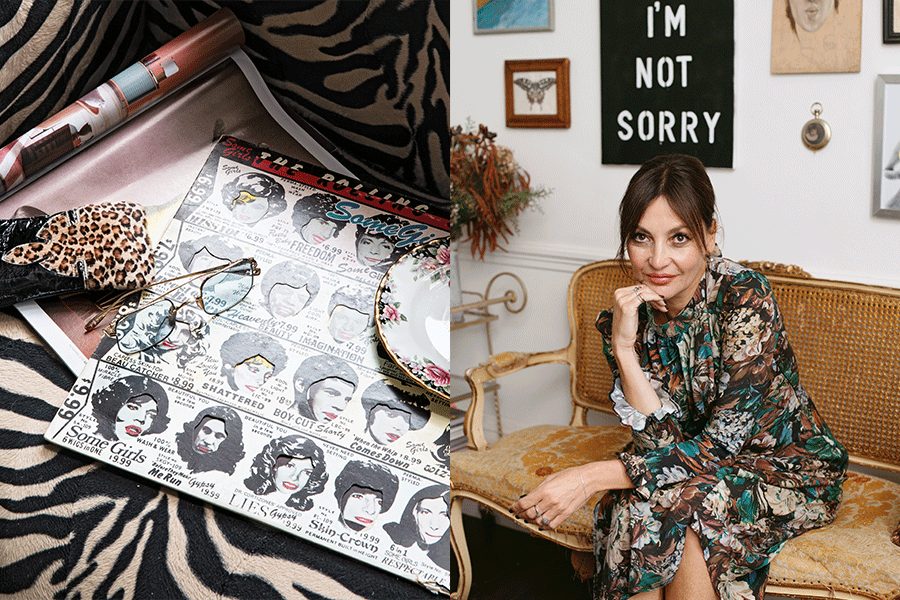
To be honest, I’ve always had an aversion to fitted kitchens, preferring an assortment of reclaimed cupboards and armoires instead, but Danny, a consummate chef and the primary cook in our household, had one caveat when we moved here: to have a proper, functional kitchen – one where he didn’t knock his head on a cupboard door constantly, the handles didn’t fall off drawers, the sink drained without the use of a plunger and the oven didn’t fail in the middle of a soufflé.
So I turned to deVOL to design a kitchen that would satisfy his culinary needs and my aesthetic. It has a long island, made up of Shaker cupboards with a marble top, which gives Danny the workspace he needs and room for all of us without getting under each other’s feet. Originally, I’d planned for the kitchen to have an industrial look, but once it was in place, I decided it needed softening up – so antique pendant lights hang from the ceiling and our art collection lines the walls to add colour and personality – and it’s now one of my favourite rooms in the house. A small, light breakfast room, leading off the main kitchen area and furnished with French farmhouse-style finds, is where we gather to eat when we are en famille.”
£19.99, published October 2019 by CICO Books (rylandpeters.com)
Interiors Photography Amy Neunsinger
Portrait Photography Guen Fiore
Hair and Make up Chelsea Huntley-Fok