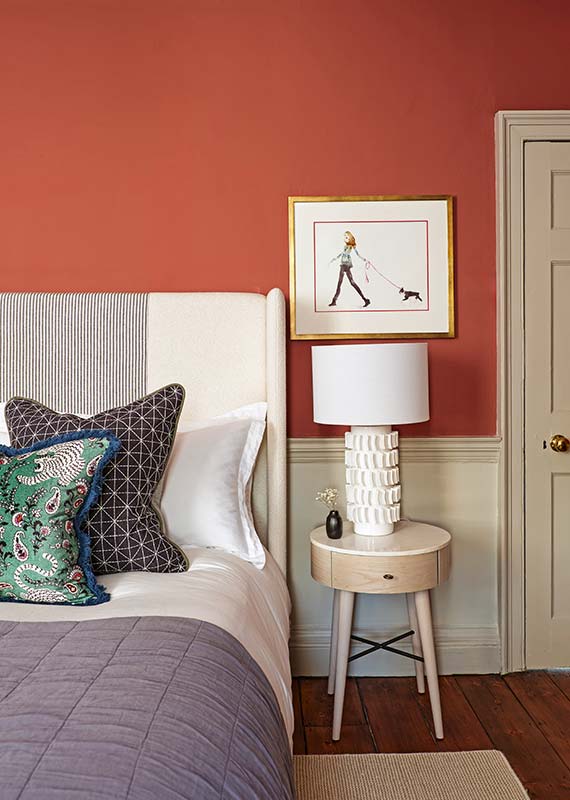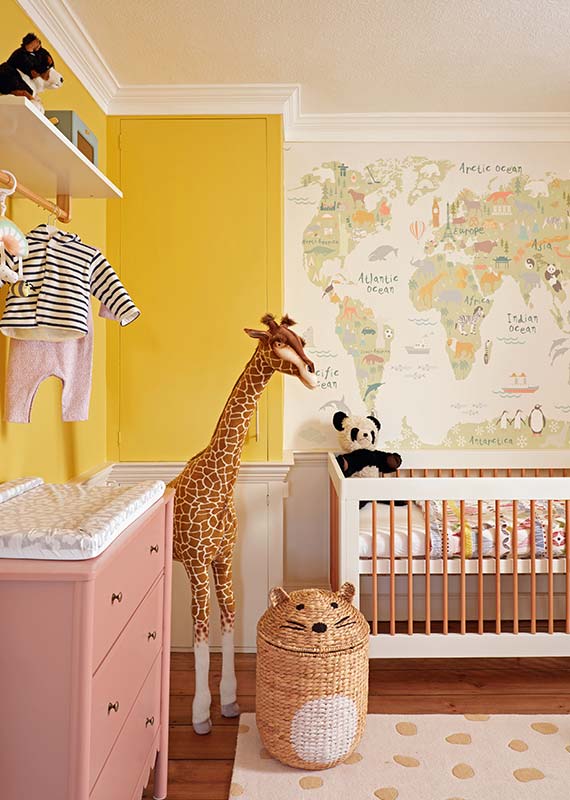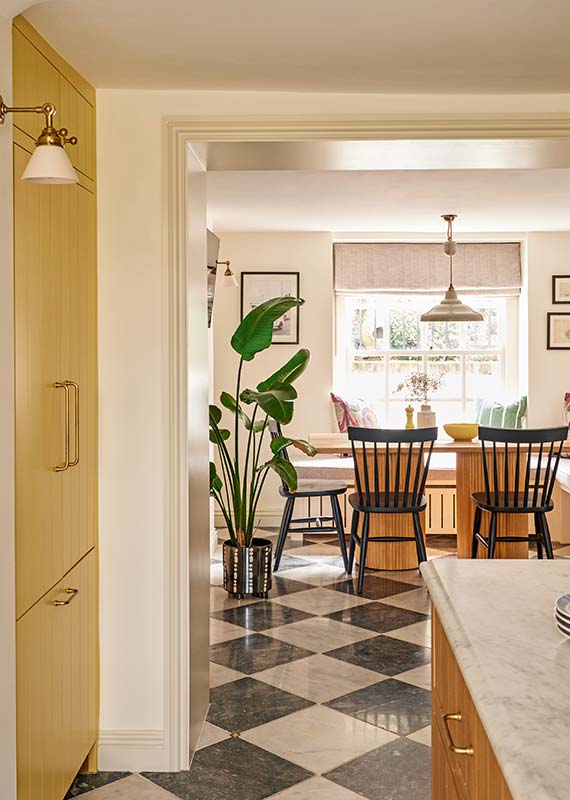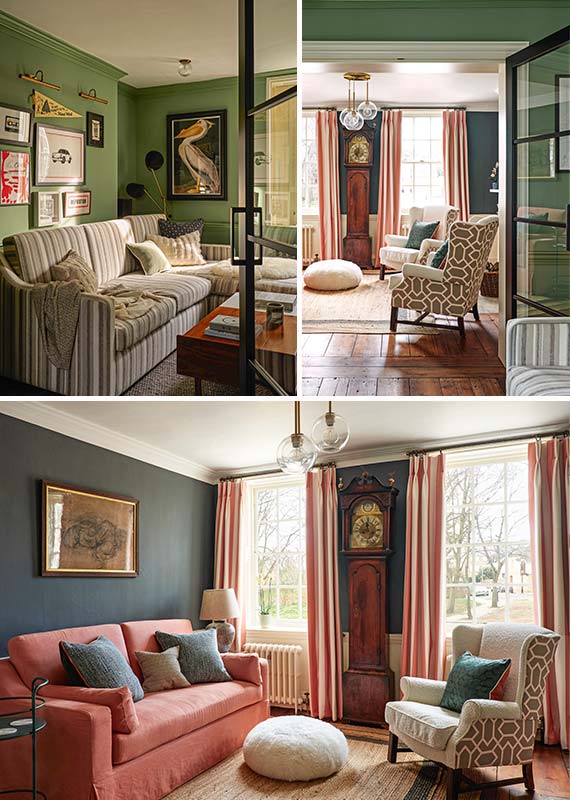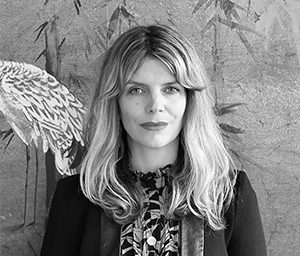Nestled in a historic enclave, this heritage home is as much about celebrating its storied past as embracing its vibrant present
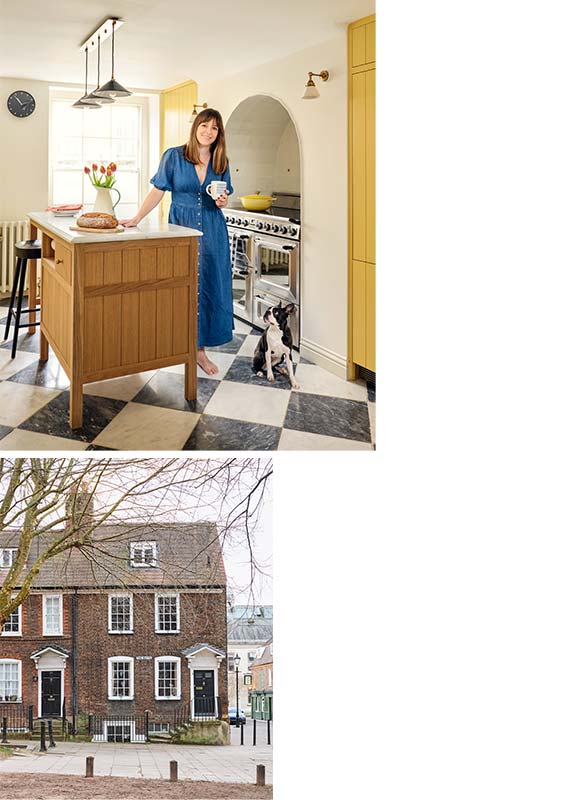
Josie has lovingly reshaped this Grade II listed Georgian gem into a celebration of contemporary living, perfectly harmonised with period charm. The project is a deeply personal one for the creative director, who alongside steering the versatile portfolio at Q Design House, embarked on the task of rejuvenating her home, a dwelling that’s steeped in history – but one that was yearning for a new lease of life.
Acquiring the property in 2020, Josie found a space suspended in time. “It’s in a conservation area called The Butts, so named due to local 16th century history – Henry VIII originally commandeered the land north of the High Street for archery practice,” she reveals. “Our home is one of several beautiful residences built in the 18th century. The previous owner had lived in the house for over 40 years, so when we purchased it, it was desperately in need of renovation! Since 2020 we’ve gradually transformed the property, starting with reconfiguring the layout quite significantly. We moved the kitchen and dining area into the basement, and moved the bedrooms, which had previously been there to the upper floors. The previous kitchen and dining area, on the upper ground floor, is now a formal living area with a separate TV room/snug.”
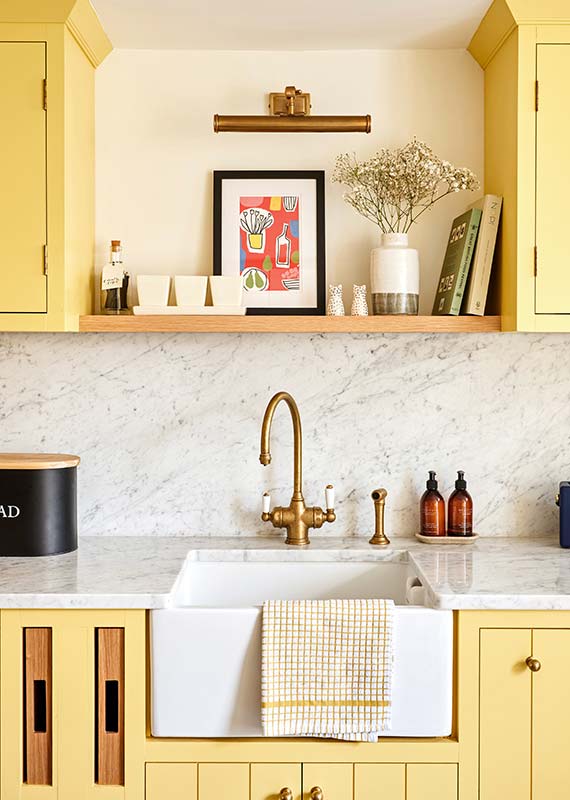
The task ahead was a formidable one – reconfiguring a historic property to meet the demands of modern family life, whilst preserving its inherent character. But Josie’s vision was clear from the get-go; she sought to infuse the space with a palette that paid homage to the property’s history but also reflected the vibrancy of her own design sensibilities. “When choosing the interiors, we wanted to retain traditional English design details, but add a more contemporary and colourful twist,” she says. “We created our designs to work alongside the property’s Georgian architecture, while still making sure the finished house felt both vibrant and homely. When we first moved in, we painted a couple of rooms in neutral shades, but I disliked it immediately; in our industry we often find people are ‘scared’ of colour, so we were pleased that the house can in fact take colour really well! Our design features a lot of strong yellows, blues, and green tones.”
The reconfiguration saw the kitchen and dining area descend into the once under-used basement, a move that definitely presented its challenges. “One main concern was the area being too dark, so I chose Farrow & Ball’s Citron, a lovely, bright, lemony yellow for the joinery,” Josie reveals. “I contrasted this vibrant shade with a chequered marble floor and oak details on the island and dining table. Instead of downlights, which weren’t an option, I added in lots of recessed lighting, decorative wall lights and pendants throughout the room, to make the space as cosy and welcoming as possible. Most of the lights in our house are from Pooky, they’re a go-to for reasonably priced decorative lighting and I love that you can mix and match a lot of their shades. One of the original features we retained in the kitchen was the arch surrounding the cooker, which we fully covered with glazed white tiles and feature bee tiles – a subtle nod to our local football team, the Brentford Bees! In October 2023 we had our baby girl, so I had a lot of fun decorating her bedroom with another bright yellow and pink theme. I even just about managed to hang the wallpaper myself when I was six months pregnant!”
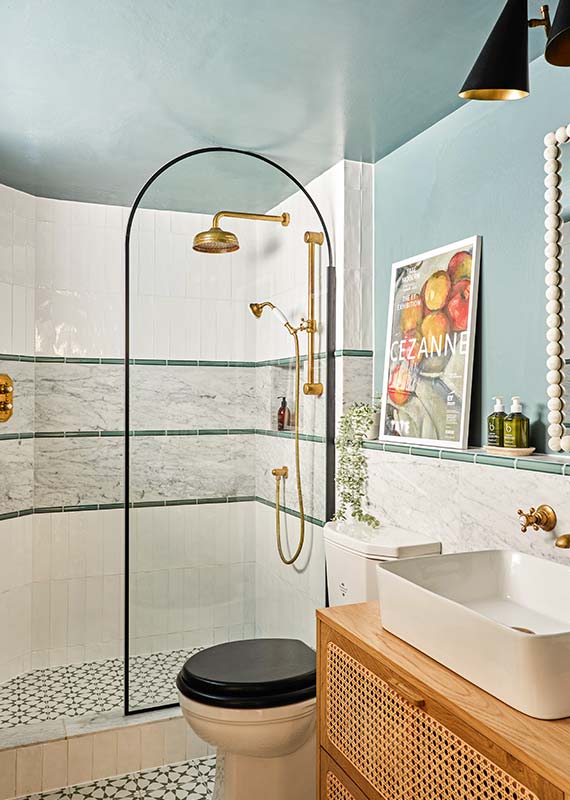
But being bold with colour doesn’t necessarily result in a house painted top to toe in cheerful brights. Josie is not afraid to go over to the dark side when a room demands it. “Comparatively, in a couple of the other darker rooms I chose to paint them dark, make them cosy and embrace the fact that they are darker rooms rather than try to brighten them,” she says. “The bathroom is painted in Farrow & Ball’s De Nimes (we also painted the ceiling and door in the same dark colour) and the living room is painted in Farrow & Ball’s Down Pipe with a lighter panelling below.”
Josie’s home is a curated collection of narratives, where every piece holds a story, one beloved antique in the living room being a particular standout. “The grandfather clock belonged to my great, great grandfather, William McTaggart, who was a Scottish artist,” she reveals. “We also have a few other pieces that belonged to him, including a couple of antique chairs and a few of his artworks, including a very large portrait of my great grandfather – the piece is so big we can only fi t it on one wall on the staircase! Our dining table is another favourite piece of mine, which my husband bought me for my birthday a few years ago. It was made in a custom size to fi t snugly into the window space and has a solid oak top, which is really beautiful and rustic, with lots of knots in it. And another one of my favourite art pieces is a watercolour by the artist Bridget Davies, which is a portrait of me walking my dog, Winnie, which sits over my bedside table.”
For Josie, ‘home’ is more than a mere concept; it is the core from where family life radiates, a “relaxing hub” and a collaborative space for memories to be made. And her approach to interior design perfectly mirrors this sentiment, eschewing a singular style in favour of a fluid, eclectic mix that allows for the expression of multiple narratives, so elegantly lived and told. The house represents a harmonious blend of past and present, and it’s a vivid testament to the power of thoughtful design.
