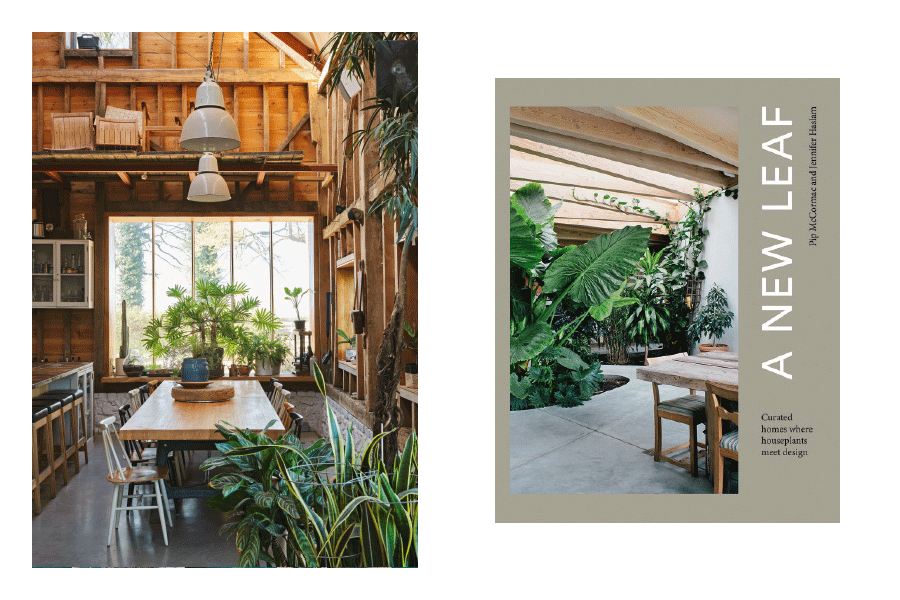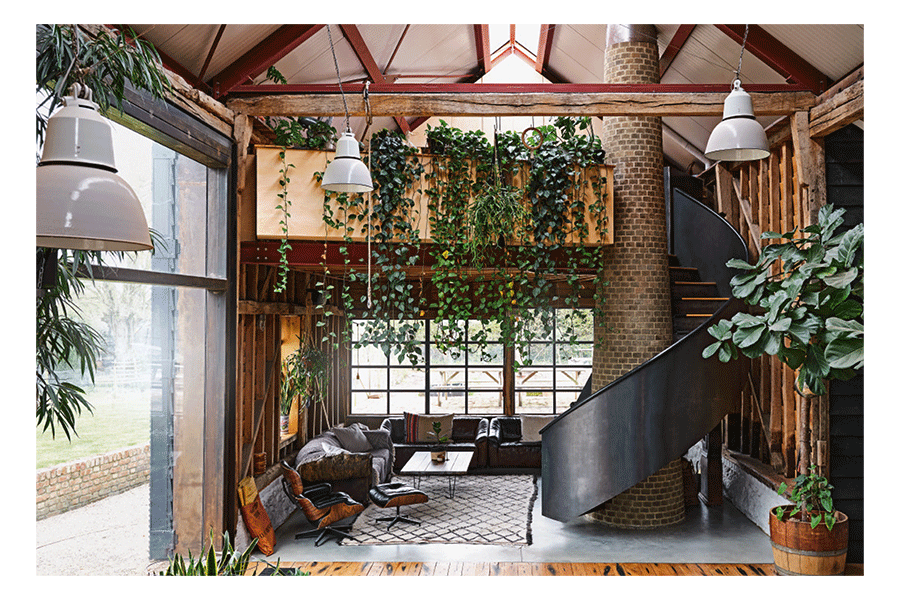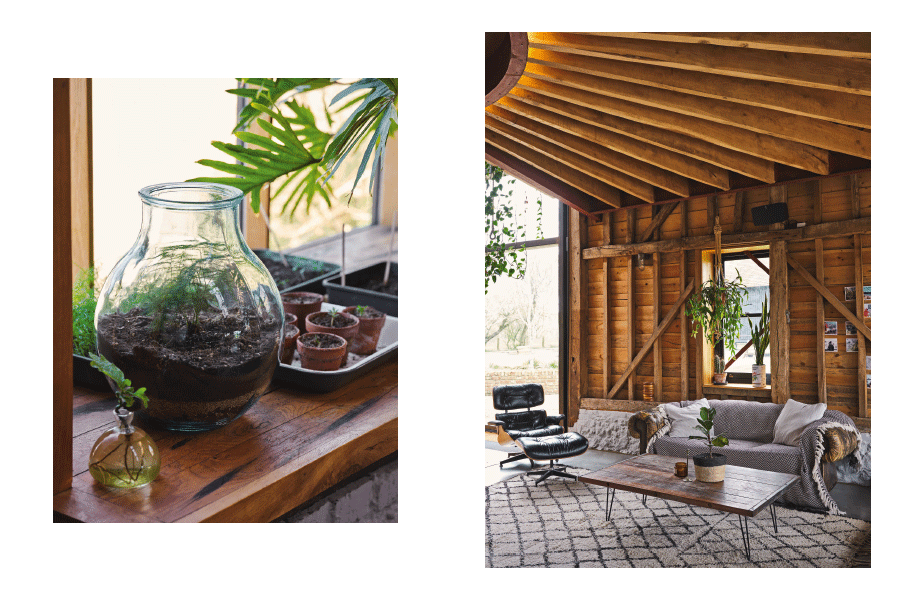This creative couple’s home features in A New Leaf. The book explores properties whose plant-loving owners see foliage as a vital part of the décor.
“I’m obsessed with plants, inside and outside the house,” says John, co-owner of design studio ustwo. “We’re lucky we have the space to even bring some outside plants inside with a few very large trees, like the two fiddle leaf fig trees that flank the barn’s entrance. These were rescued from Chiltern Firehouse and kindly donated by JamJar Flowers on the promise that I would take good care of them.” Repurposing is a common theme in this grand converted barn, which John shares with partner Alice, a rug designer. John bought the property in a very sorry state back in 2011 and despite doing the numbers and realising it would be cheaper to knock it down and start again, he wasn’t keen on building something from scratch. “I was far more interested in the challenge of bringing something back to life, working with the constraints the existing structure gave us,” he explains. “I hope if the original barn could speak, it would be very happy with its makeover.”
Working with architects Liddicoat & Goldhill, John was able to use the property’s constraints to his advantage and really push creatively – as a designer with a love of architecture, he had a lot of ideas himself. Key design features include exposed ceilings, huge windows and a mezzanine accessed via a swooping black industrial helter-skelter staircase – unquestionably the property’s pièce de résistance. “It’s my favourite design feature of the barn,” says Alice, “not only does it look beautiful with the tapering bricks all the way to the ceiling, but it’s very clever, the spiralling staircase cantilevers from a central column that provides both the structural support for the mezzanine above and houses our lovely fireplace.”

While the property exudes an effortlessly laid-back aesthetic thanks to its open-plan design – and the copious house plant collection – John reveals that the look could only come about with meticulous planning and, as per the barn’s doors and glazing, some seriously shrewd engineering. “The big windows are hidden behind doors due to restraints from planning. They’re actually internal windows that are only visible when the end and side of the barn are opened to reveal them,” he explains. “The end opens using an electrically operated aircraft hangar door, and the side with two huge doors that tend to be opened for summer and closed for winter. The large 5m x 4m internal window that sits behind these doors pivots open using a geared pulley system and chains, these slowly open the 1.5 tonne door until it sits completely horizontally.”
Floor-to ceiling windows offer an abundance of natural daylight, which the plants appreciate just as much as John and Alice. “We love our climbers, which have the effect of a natural green curtain draping over from the mezzanine,” Alice says. “When you arrive at the barn the first thing you see is our huge Philodendron Xanadu plant in the window. It feels very tropical and welcoming and the leaves push against the inside of the glass, soaking up as much sun as they can take.” But with such a commodious open-plan space, you’d wonder how the couple manage to achieve a cosy atmosphere once the sun goes down. “You can shut everything up once the sun sets, get the fire going and snuggle in below the mezzanine,” says John. “We have small lights nestled in between the rafters above the fireplace and these project a soft radial light. We can also control the colour and intensity of the lights in the main space, all helping to make the space feel cosy.”

Alice talks of feeling “a real sense of relief” when she walks into the barn. Being surrounded by natural materials, not only in the foliage but in the furniture and the structure itself, offers a biophilic sense of calm that you just don’t get in a typical bricks and mortar semi. “The exposed original oak frame helps to soften the space,” she explains, “and it contrasts to some of the newer materials that have been used, like the concrete floor and steel frame. I like most where the old and new meet, like on the floor in the main space and the mezzanine steels and oak. The steels have been kept in the original red oxide colour that they arrived in.” For John, a nature-inspired interior is a no-brainer. “I’m in my happy place surrounded by trees, so for me, no matter how old or modern a space is, natural materials are really important.”
Just like the adopted fig trees and the old aircraft hangar door, so much of the barn comes with a fascinating backstory, whether pieces are sourced from reclamation yards, auctions, or eBay. “I always try to buy second-hand,” explains John. “I’m always looking for stuff, even if I don’t need it. So I already had links to lots of interesting fixtures and fittings before starting the project. I had boxes and boxes of second-hand taps, door handles and hinges that I’d collected over the years… I bought an entire bowling lane and turned a section of it into a big kitchen table, and most of the non-structural oak is from a second-hand small bridge that I bought from Norfolk.”
In fitting with the natural-meets-industrial décor, the property is peppered with design classics and functional mid-century furniture pieces. “The kitchen chairs are Fanett by Ilmari Tapiovaara, I purchased three different sets to mix and match,” reveals John. “The two large leather sofas are Model DS 47 from de Sede. These are buffalo leather and feel like they’ll last forever. And my first ever posh chair was the Eames Lounge Chair, and it’s still one of my favourites.” Together with a beautifully battered vintage Chesterfield and a set of angular, industrial pendant lights, the mix is as playful as it is homely. “I think the living room space with the open fire is my favourite spot,” says Alice. “There are really two halves to the main space, the working side (kitchen) and the relaxing side (living room). If we have people here then the kitchen becomes the focal area until after food. I love nothing better than a full day cooking with everyone chipping in, chatting, and enjoying a drink or two, then moving in under the mezzanine to a roaring open fire and relaxing on the sofas.” Indeed, much of the barn’s success is its flow, proving that with great design, big imagination – and a whole host of house plants – you can achieve a property less ordinary, and one that really works in harmony.
A New Leaf: Curated houses where plants meet design by Jennifer Haslam and Pip McCormac, (£30, Hardie Grant)