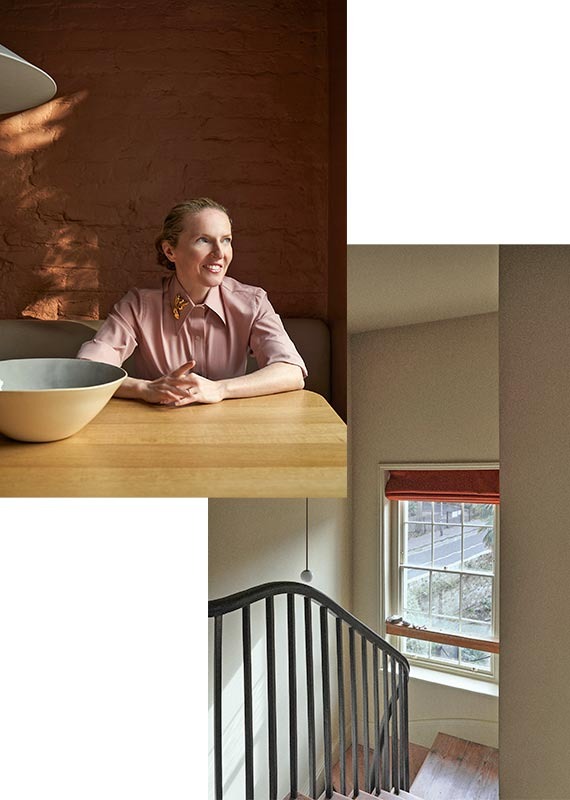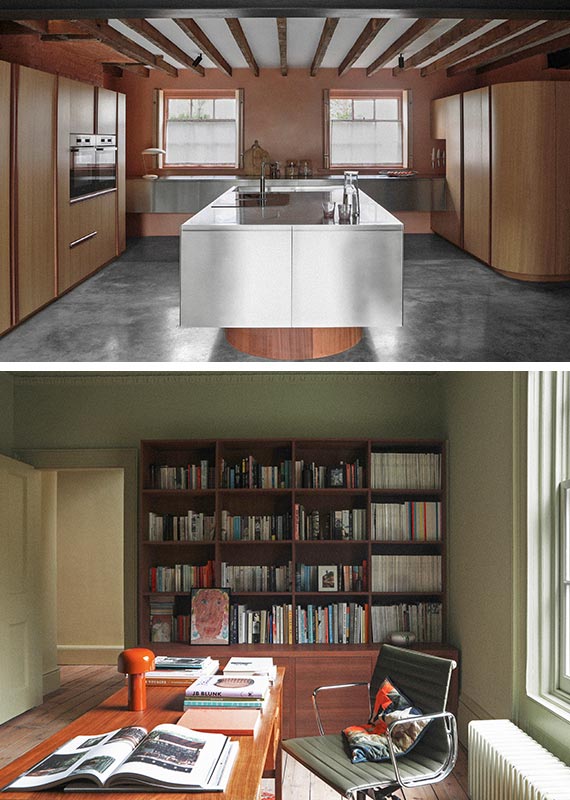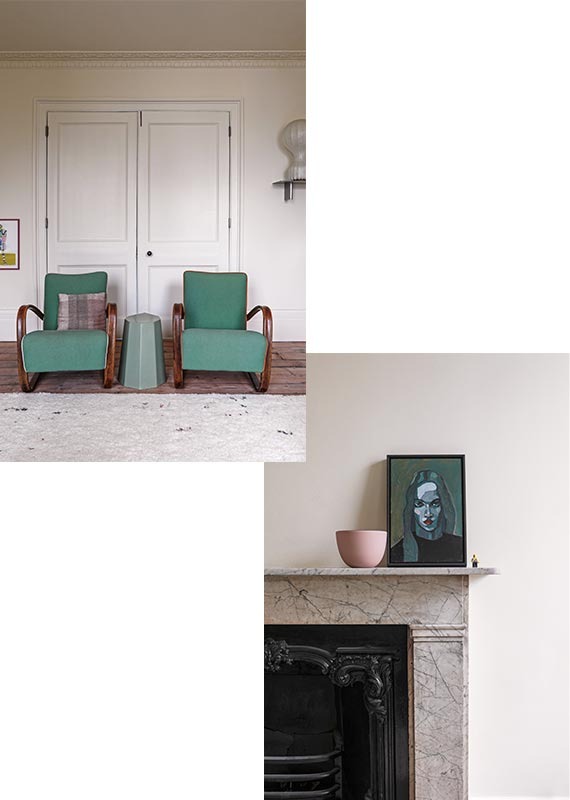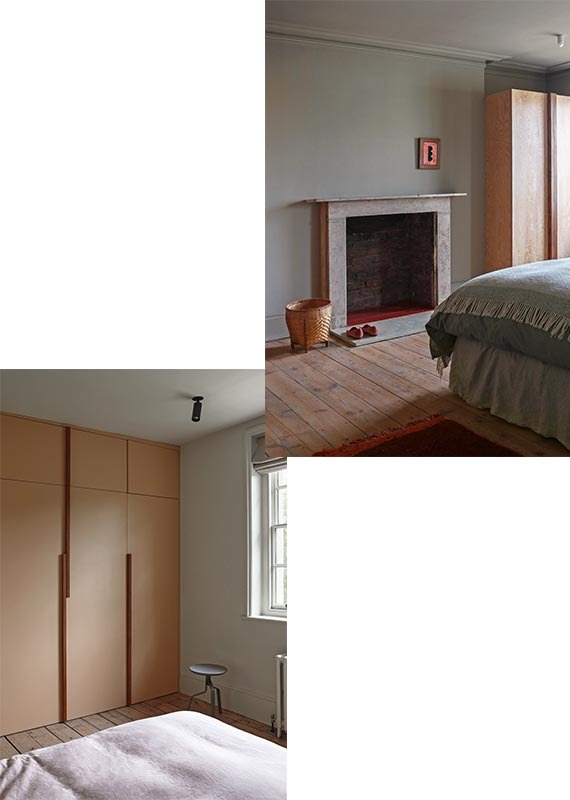
Tonal House is an apt moniker for this south east London abode, a Grade II listed, Italianate-style villa that’s been reimagined with a muted yet deeply considered palette. The renovation focuses on balancing historic character with modern sensibilities, high design with liveability, and an instinctive connection to nature.
Moving in with her husband and two teenage children in November 2020, interior designer Jill was immediately drawn to the proportions of the house. “It’s quite fat in opposition to the skinny Victorian townhouse we lived in prior to this. It also occupies a corner site, meaning the garden is a nice size. The building sits on an unusually large plot for its setting. It also had a lovely atmosphere, and while it’s not Georgian, it reminded me of the (Georgian) Huguenot houses in London’s Spitalfields.”
That balance between old and new is something that runs through Macnair’s work. Here, the influence of Milanese architect Piero Portaluppi is evident, particularly his Villa Necchi, an elegant and atmospheric space that served as an aesthetic blueprint. “I had visited years ago and it’s just a real beauty of a building, which felt good to be in. It has elegance – which I felt this building has – and plenty of character, and is just very well put together, with gorgeous stone bathrooms, a chic kitchen and fabulous furniture and art. It famously features in the film I Am Love – that’s one of those movies you watch for the house as much as for Tilda Swinton.”

For the project, Jill teamed up with Architecture for London, whose experience in working with listed buildings helped to shape the renovation. “Working with them was very positive,” she tells me. “They bring a lot of experience with dealing with Grade II listed buildings and also have a strong sense of their own design sensibility, which is – superficially speaking – much more sparing with colour than my own. I knew the principles and ethos I would be bringing, which are instinctive and therefore hard to describe, but to give it a go – it tends to be about blending high-design with liveability, and bringing nature and the natural into play so that there’s a feeling of relief and restoration when you enter my interiors.”
A focus on colour and texture is evident throughout the house, perhaps most strikingly in the basement kitchen, an earthy-pink space that reacts beautifully to the moody natural light. “I’m quite obsessive about colour,” Jill admits. “I think of the house as a whole, and how it will feel flowing from room-to-room. In the kitchen, there’s a gorgeous putty-ish earthy pink (Monkey Tail by Francesca’s Paints – in gloss finish) partly inspired by Man’s Head by Lucian Freud, and it just looked beautiful with the oak and Sapele samples I was playing with for the wardrobe units, and the clinical stainless steel of the two main cabinets. But it needed something a bit more, and the addition of deep red tiles in the fireplace and then the flash of a more classically bright red in the light above the table, to my eye, built up the right balance of colours and textures.”

The material choices are deeply intentional, too, with cabinetry inspired by peeling bark on maple trees, expressed most literally in the custom-made handles. A sleek stainless steel island unit on Sapele drums contrasts the organic warmth of wood, introducing a refined edge. It’s a similar story in the bathrooms, where a bush-hammered limestone pedestal and deep plunge bath create an immersive, sensory experience, while moss green textured tadelakt on the walls and ceiling enhances the enveloping feel.
The look is effortless but of course, there were challenges along the way. “We got burgled – twice! The low point was seeing one of our bathroom basins lying smashed on a neighbouring street, presumably having proved a bit too heavy for the thief. Sadly, the brass lights I had sourced made it away with them, along with plenty of other items. That was pretty dispiriting,” Jill reflects.

Despite these setbacks, the finished home is a masterclass in balance: striking yet understated, historic yet contemporary. A particular favourite piece for Jill is the wall-hung cabinet under the kitchen windows. “I really thought about the proportions of that piece, which doesn’t match the height of the island unit drawers because I wanted it to feel more slender, like a piece of living room furniture. The two-toned wood of the joinery was about mimicking peeling bark on a tree, which is a hark back to nature. The combination of those parts, to me, sums up a lot about this house design.”
Sustainability was another key consideration, with Architecture for London advising on upgrades such as renovating the original windows, installing a high-performance kitchen door, and adding discreet draught-proofing measures. “They also have small ideas to pass on, such as putting stoppers in unused fi replaces to block drafts and adding an internal plate to the letterbox on the front door, which causes a surprisingly large heat loss. I love to add curtains to aid this – so there’s one in the hall at the front door, which is visually and practically good, and another that pulls across the door to the cloakroom where there’s a large glazed door.”

