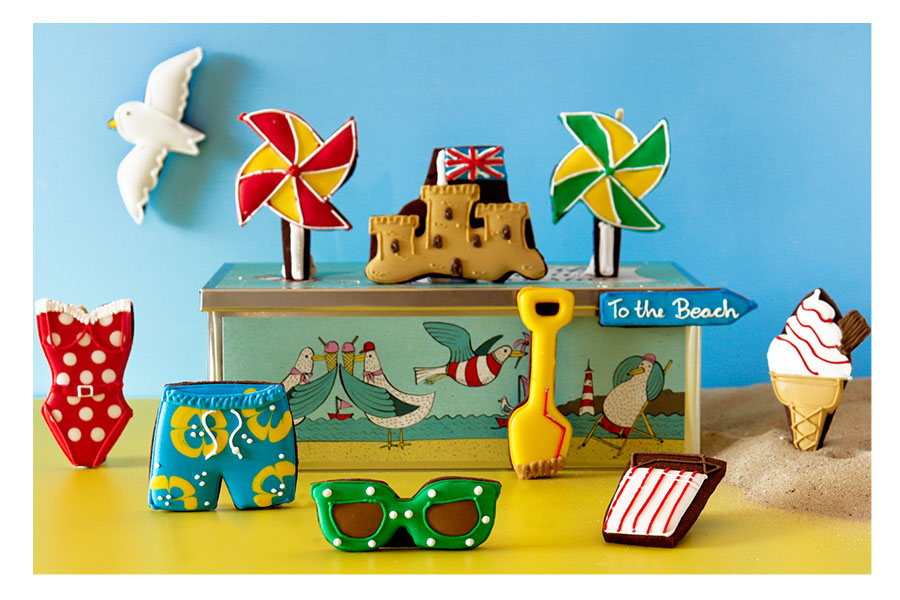The founder of artisanal iced biscuit brand, Biscuiteers proves her creativity goes beyond the kitchen – and the boardroom – as she shows us around her historic Suffolk home
Words by Ali Howard | Photography by Ali Heath
There are so many unknowns when it comes to home buying but for Harriet and family, this property was always on the radar – the house belonged to friends and renowned architects, Michael and Patty Hopkins. Harriet recalls staying here often, and thanks the previous creative owners for restoring it in the 1960s, introducing the commodious open-plan layout she and her family enjoy today. One complete unknown, however, was the notion that they would purchase a property at all. “It was a very spontaneous decision to buy it at that time as we weren’t actually looking for a house,” Harriet admits.
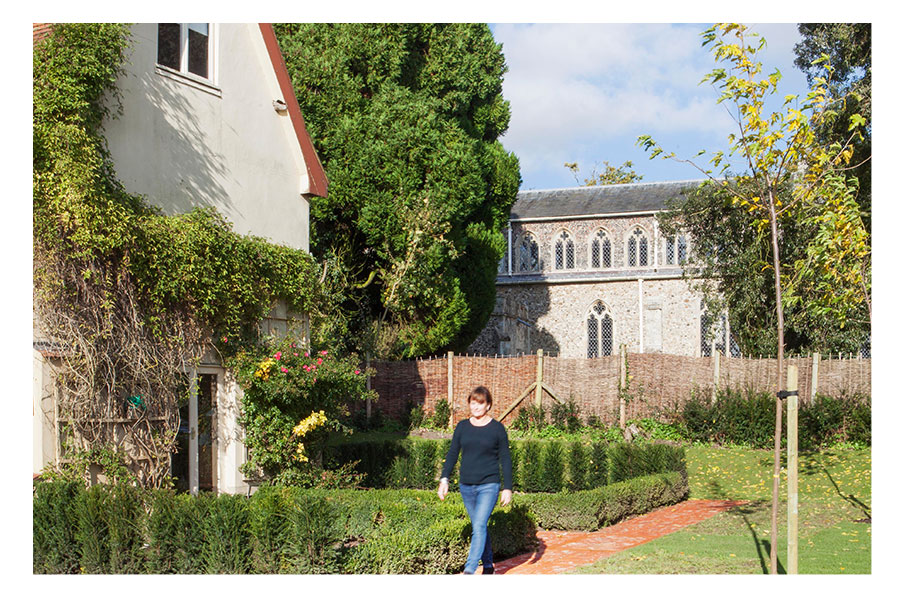
The sixteenth century longhouse (with converted barn) is located in deepest rural Suffolk, around 20 minutes from the coast in a large farming valley and with local towns Framlingham and Halesworth within reach. “We’ve owned the house since 1999,” says Harriet. “It’s a family home that we share with our four children – when they can escape from London!” With its exposed rafters, natural stone flooring and wooden beams, the house epitomises rustic charm. But there’s an undeniable modernity about it, too, with vast and dramatic Crittall-style glazing and a huge open fireplace that connects the main space, which takes up the entire ground floor. I imagine Harriet must feel deeply connected to nature here. “Absolutely!” She confirms. “Winters in East Anglia can be pretty dark and cold, so we really love our open fire. My favourite month of all is May, when everything is growing, but autumn can be pretty beautiful, too – just add a Sunday roast and a long walk on the beach…”
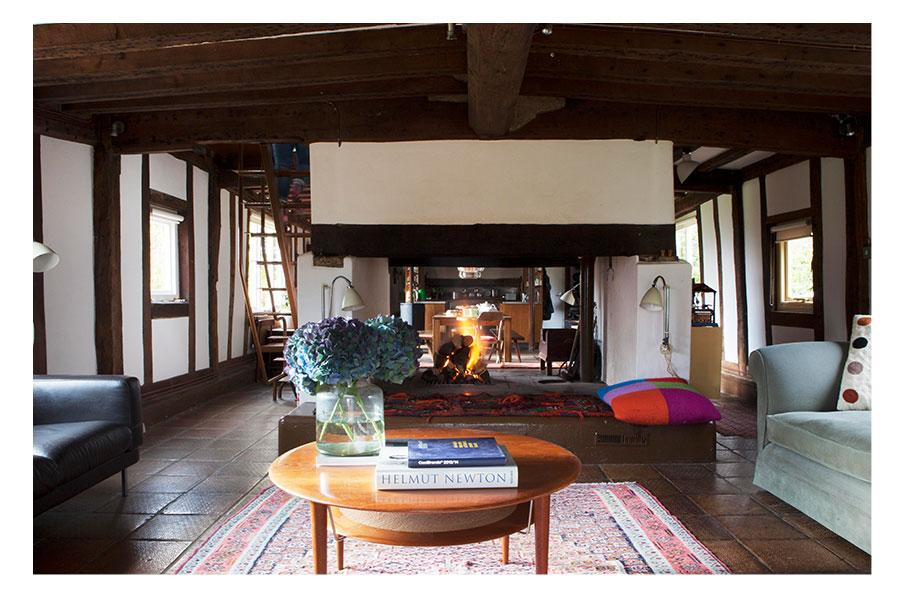
Here, the interior design playfully pulls in opposite directions. There’s plenty of space to spread out in: “It flows quite naturally from the kitchen to the dining area and then the sitting room at the far end,” says Harriet. Yet the open fire becomes a cosy focus – much like a warming campfire. It’s little wonder strategically placed woollen blankets and floor cushions surround it. “I think the most important thing for me is the proportions of the rooms and the layout of the space. Badly converted buildings are hard to do much with, but a simple layout, like we have here, works really well and makes the most of the beautiful timber frame.”
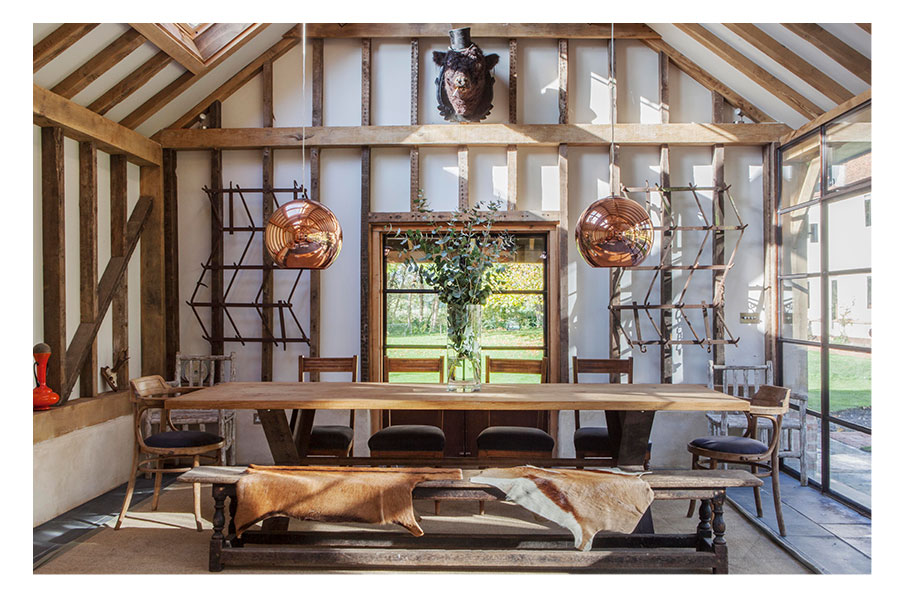
As any period property dweller knows, there’s no such thing as a straight wall – even less so when you’re in a house originally built in the 1500s. Harriet’s bespoke kitchen is a triumph of design, then, with its unique open shelving that acts as both room divider and practical storage. “We had to think about the space really hard as all the windows are too low to put kitchen units under them,” she explains. “Our solution was to build two free-standing units with lattice shelving so that they wouldn’t block the light. And we’ve built lower storage under the windows.” Whether a happy accident or an intentional design feature, colourful glassware catches the light through the latticed shelving of this highly functional cook’s kitchen.
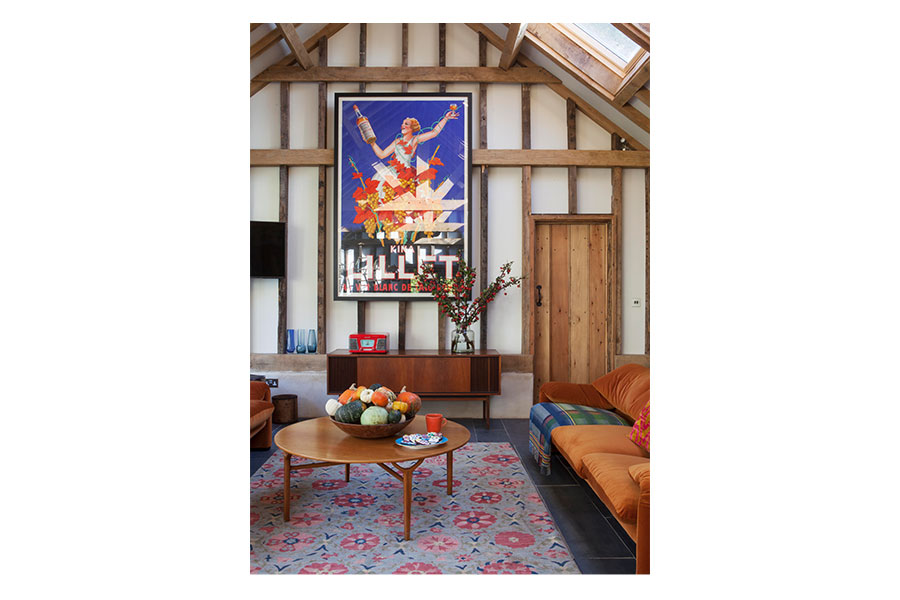
Harriet describes her interiors style as “pretty eclectic,” adding that it is “definitely a mix of modern and vintage. Our furniture is all bought locally from antique dealers or auctions, there’s quite a lot of Danish mid-century pieces, although we commissioned the table in the barn.” Only in a space like this can you indulge in a specially made, sprawling dining table complete with a rustic wooden bench that will happily sit six – and that’s just on one side. I’m curious to know about Harriet’s choice of lighting, soft furnishings, and accessories. “I buy homewares from a pretty wide range of places like Graham & Green and Anthropologie, the rug in the sitting room is from Oka,” she explains. “And we have Bestlite lamps throughout the house, which I love, and some lovely vintage copper lighting in the barn to go with the Tom Dixon balls.” A unique space calls for unique objects, trinkets, and curiosities, of which there are plenty here, yet there’s no suggestion of clutter, thanks to the abundance of open space, and of course, light. Vibrant striped throws and pigment-rich artworks bring colour to the otherwise neutral and nature-inspired palette. “The large Lillet picture is an original advertising print from the 1920s and it really works well in the space to create a focal point,” says Harriet.
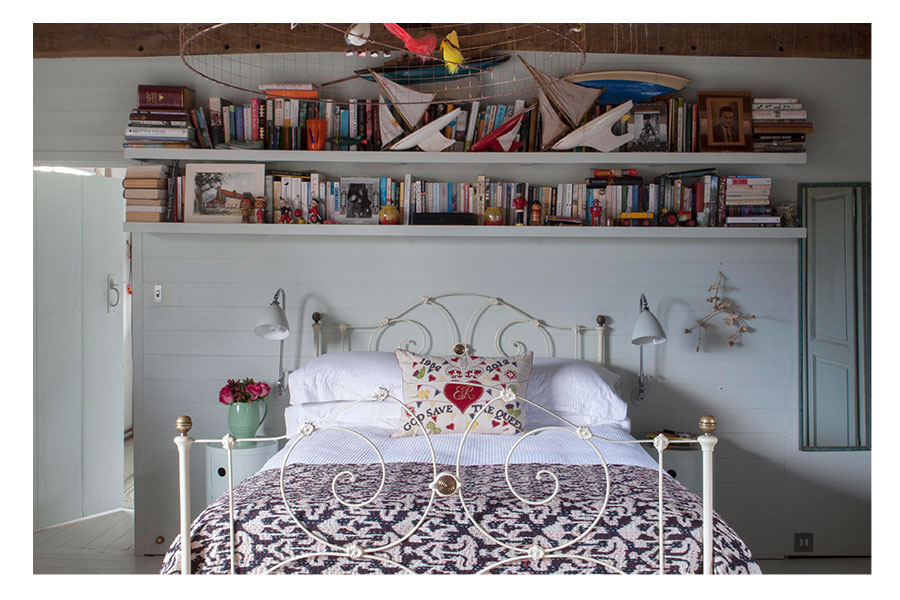
I’m keen to find out what her most prized possession would be, after years of collecting and carefully curating. “I love the way the house has evolved slowly over the years, but if I had to pick a favourite it would be the orange velvet Victor Magistretti sofas in the barn. But I think my actual favourite place to be is in the covered seating area outside the barn. It faces into the evening sun and I love to read there. I would prefer to be outside whenever possible!”
I wonder what’s next for Harriet and Biscuiteers. “We’re very busy finalising our 2023 Christmas collection at the moment,” she reveals. “We’ve also launched a US website and have re-started our European deliveries. And we’re excited to be working with a range of new luxury retailers this year, including a beautiful new co-branded line with Harrods.” For someone so busy it’s little wonder the bucolic lifestyle appeals, and here, Harriet – with the help of architect friends before her – has created the perfect country retreat.
Fabric readers can get an exclusive 15 per cent off at biscuiteers.com using the code FABRIC15. Valid until 16 September 2023. Excludes e-gift cards. Maximum basket value £300, cannot be used on multi delivery checkout.
