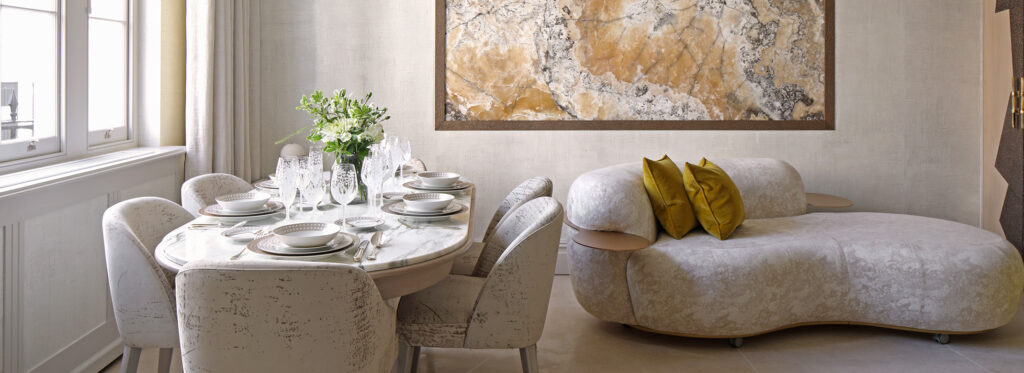
With the trappings of a contemporary art gallery, and the dreamy décor of a luxury modern home, you can expect the unexpected in this listed townhouse
Photography by James Balston
When a client’s as creatively minded as her interior designer, you’d expect some conflict when it comes to realising the vision – Esther heads up creative consultancy, Smartcompass, she has a background in fashion, and she boasts a keen eye for art and interiors – but working with Juliette Byrne on her Belgravia townhouse, it seems she’s found her décor soulmate. “I’d say we’ve actually strengthened the relationship after finalising the project. One of the reasons for this is the genuine care, respect, and personal attention to the client. Not just Juliette, but the whole team. They’re a close-knit group of women working with enthusiasm and dedication. Once we finished the project, they were there for anything we needed at any time. I feel proud of having them involved.”
Having honed in on a prime central London location, Esther and her family moved into the property during the height of the pandemic – a bold move in itself. She tells me, “We had quite a clear framework of location and features with certain variables to play around with, and it was not difficult to end up with the place we chose. Belgravia became our favourite spot, although we explored other areas nearby.”
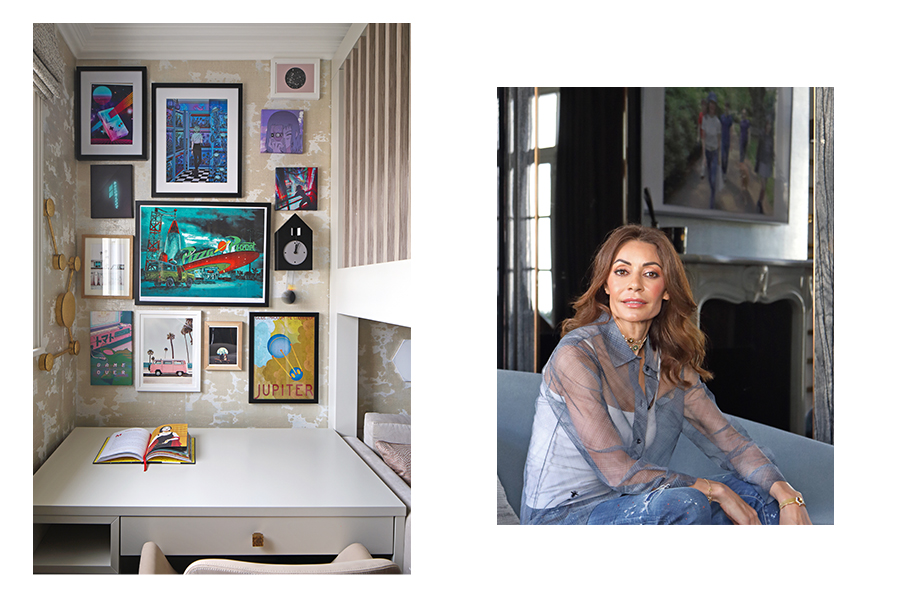
Esther and her family moved into the house during the pandemic and set about making their mark on it
Epitomising luxury vertical living, the Grade II listed townhouse is set over six floors and boasts a shrewd and striking mix of old and new. “The house had been fully refurbished three years before it went onto the market in 2019 and that was also one of our top desires, to not enter into a property that was full of old installations and hidden defects that would be hard to get rid of,” Esther explains. “It still smelled new when we acquired it, although we wanted to adapt it to our lifestyle.”
Originally from Spain, Esther and her brood were keen to showcase their cultural heritage within the design, along with their individual personalities and passions. Here, an entire floor is dedicated to the family’s love of martial arts, while Esther’s appreciation for the finer things in life is echoed in the verre églomisé mirrors, which are dotted throughout the six storeys. Despite the relative newness of the property’s previous incarnation, Juliette and her team stripped out the old joinery, fixtures and fittings, and reworked electrical plans to integrate the very latest smart home and AV technology. Entertainment is prioritised at the townhouse (a sprawling media room meets you on the top floor), as is entertaining – the grand dining space in cream and gold is an inviting sanctuary, dripping in modern glamour.
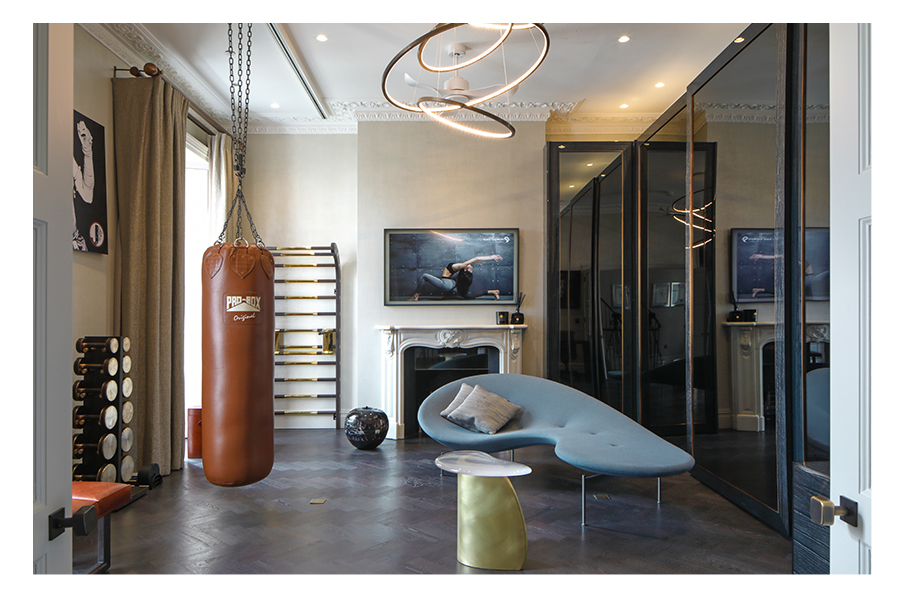
Like any beautiful home, Esther’s has elements of surprise along with a considered balance of comfort and luxury. There’s a daring mix of fun and sophistication, too, and it’s clear the design team did not hold back on either. “A house is a living thing, to be lived in and therefore, to be enjoyed,” says Esther. “Everything has a reason to be so. Being able to define the functionality that’s right for the purpose, or for the people who live there, ensures the success of the project. I’m a logical person, methodical and creative. I love fashion, and I love to bring together aspects that apparently should not be connected. That’s why we didn’t follow the rules and the house breathes a touch of luxury fashion, blended into a functional and beautiful style.”
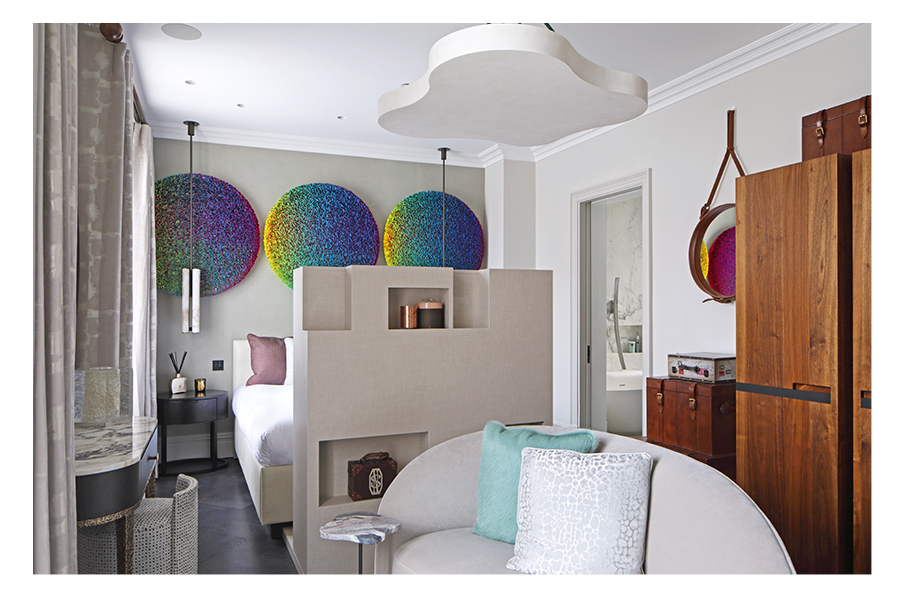
Art is integral to the design DNA here, and with a combination of sculpture, wall art and spectacular lighting installations, the property has a unique gallery-like feel to it, with Juliette and her team making the most of those art-space-worthy high ceilings and period proportions. Standout pieces include a bespoke 3D vine leaf wall sculpture by Art et Floritude and a Cloud pendant by Apparatus, which resembles a bunch of ethereal light-filled balloons. Both of these pieces greet you as you enter the house, as does a grand, swooping staircase, complete with original wrought iron spindles. I’m told the team chose to retain these, alongside the dark-stained wooden handrails and stone flooring, but refreshed the original wood doors and architraves with a fresh lick of paint. Old and new live in harmony, as Juliette manages to be entirely innovative in her design, whilst honouring the inherent architectural elements of the listed property.
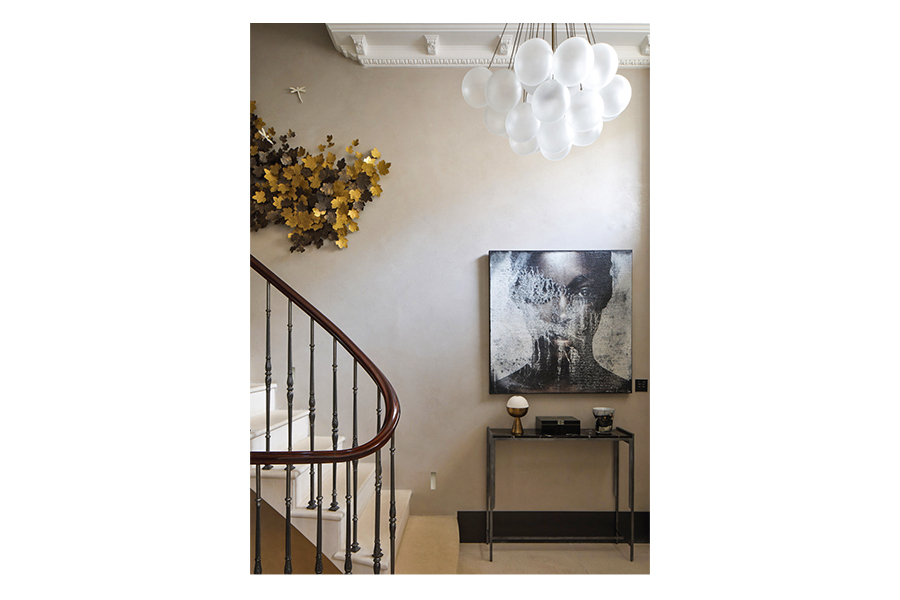
The ethereal Cloud pendant light in the hallway is perfectly juxtaposed by the sweeping bannisters, which are original to the house
But as much as there are playful pieces, there’s also a deep sense of serenity in the townhouse, which has everything to do with the neutral and layered colour scheme. I wonder if this is a deliberate trick, designed to make the artwork really pop. “Yes, we all agreed on that from the start,” Esther confirms. “It allows you to layer on top with a hint of something colourful or unexpected that will provide fun and entertainment, while fluidity and calmness always stay because the background is like that on purpose. Neutral colour doesn’t mean boring, it has the opposite effect here, because we worked with textures, providing different combinations and dimensions.” Working with Esther’s creative vision, Juliette and her team have delivered on a beautifully light, art-filled, and highly tailored home less ordinary.