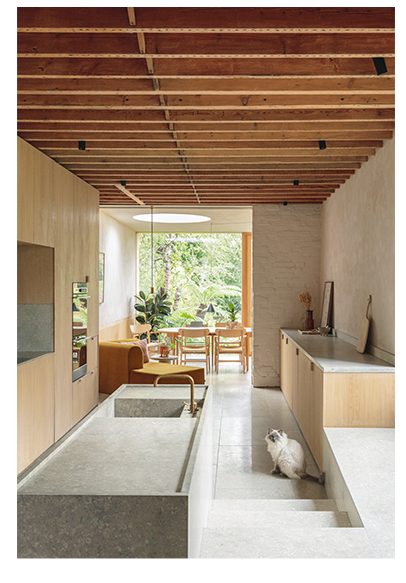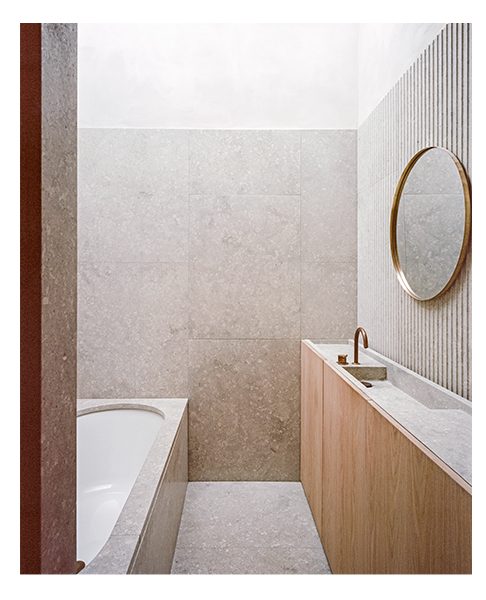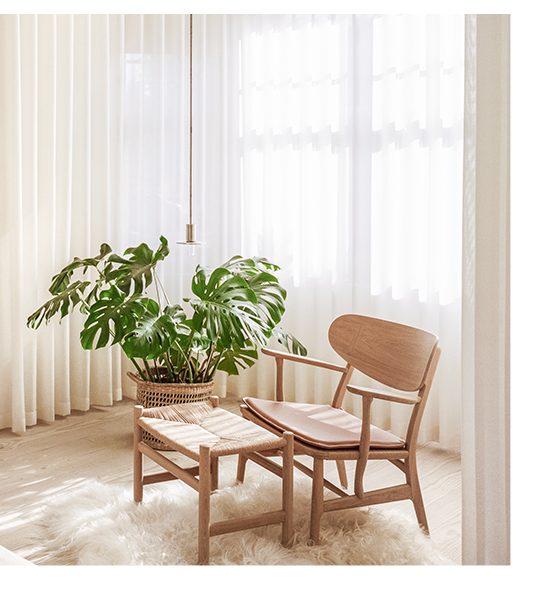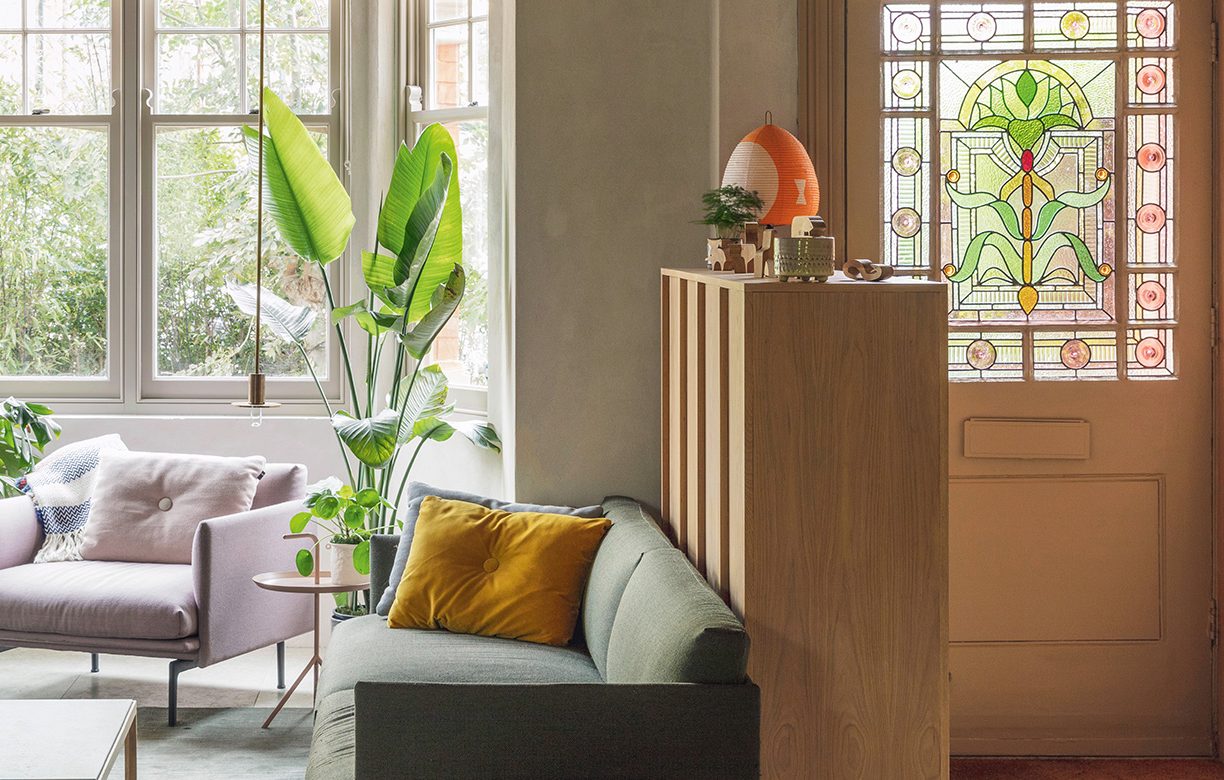This dynamic architect’s home is light and airy, sleek and modern – and it is a masterclass in energy efficiency
 Ben Ridley
Ben Ridley
If you find yourself wondering what the future of London housing might look like, Ben’s Low Energy House, a retrofit Edwardian terrace, is very much a test case. The architect tells me he’s deeply interested in the combination of science and art and aims to create beautiful, inspiring spaces that are also resolved technically, “so that the thermal performance is good, and they’re as sustainable aspossible,” adding, “I also like a challenge!”
Ben founded Architecture for London in 2009 and has since seen the practice go from strength to strength. It comes as little surprise to learn that environmental impact is at the heart of all they do. “Our ethos is to improve people’s lives by reimagining the places in which we live and work,” he says. “We take a research-based, fabricfirst approach to sustainability that carefully considers the embodied energy of materials and the performance of our buildings in use. We’ve also launched AFL Build, our construction division, so that we can offer clients a full, turn-key service. While we are architect-led, we also offer structural engineering, planning, landscape, interior design and construction skills. Ultimately, we want to create sustainable, healthy buildings that are a joy for people to inhabit.”

Ben has lived in the house with his cat Astrid since its completion in 2021, but also regularly welcomes Airbnb guests who, he says, inevitably comment on its calming and relaxing vibe. And you’d have to be pretty highly strung not to adopt a zen-like calm the moment you walk into this light and airy abode filled with natural materials. By all accounts, the house is now unrecognisable from its previous incarnation – save from the period façade, including an ornate stained glass front door that belies the property’s chic and minimal interior. “Originally, it had lots of red floral carpets and pink flock wallpaper,” Ben recalls. “It was a very dark and damp house that hadn’t been refurbished in over 40 years.”
An ambitious project by anyone’s standards, Ben’s renovation added around 500 sq ft to the existing floor plan. But this wasn’t simply a case of building a rear extension, rather reimagining the entire space to make the most of functionality and flow. “The wall between the living room and the hallway was removed and rebuilt to half-height, letting in light from the front door to brighten the kitchen in the middle part of the ground floor,” Ben explains. “The new ‘broken plan’ arrangement has enabled the entire ground floor to flow together and to be used as one space. At the back of the house, the dining area takes pride of place in the extension. This rear addition provides a bright space with a large, triple-glazed circular rooflight, while a full-height, oak framed triple-glazed window and door at the rear provide lovely views over the garden. Because the house is north facing, rather than having the patio right outside the back door where there’s little sunlight, we moved it further down the garden, where it’s much sunnier. We then brought extensive shade tolerant planting right up to the windows so that it brings the greenery of the outdoors into the kitchen. To create an exotic feel, we layered ferns, tree ferns, bamboo and Japanese acers.” Central to the home is the ultramodern open-plan and split-level kitchen area, which includes a generous island fully clad in Grassi Pietre limestone, creating a tactile and textured finish.

The property boasts a playful use of natural daylight, and it’s evident this is more by design than accident. I wonder how Ben was able to make the most of the sunshine. “The rear reception room received very little natural light,” he tells me, “so to improve this, the living space was opened, allowing sunlight to pour across the ground floor through the large window at the rear. It was important to remove most partition walls at ground floor to create a brighter open plan reception and living space. The downstairs ceiling was removed, exposing and celebrating the original timber structure of the house while also giving a sense of heightened volume and space. And the master bedroom has been transformed into a warm and modest sanctuary, cocooned by an S-fold Kvadrat curtain, which allows soft light to shine through and paint shadows on the Douglas fir floors.”

Ben’s furniture choices and décor picks blend beautifully with the build’s all-natural aesthetic. And while there’s very little here to clutter the clean minimalist lines, the architect is not afraid to throw in warm textural elements, the odd colour pop, and a slice of the unexpected: an imposing grand piano in jet black stands out against the natural stone and pale wood. “The aim for the interiors was to create a calm space with natural colours, rich material textures, and contemporary design pieces,” he explains. Those with a keen eye for furniture design will spot the Carl Hansen lounge chair and footstool, the Muuto chairs, and the Knoll Krusin stone coffee table, which has been customised with a bespoke top supplied by Grassi Pietre.
Crucially, the project has managed to achieve an 80 per cent saving in its space heating costs, compared to usage before the renovation works, and this is entirely thanks to Ben’s vision. The architect has left no stone unturned when it comes to environmental impact here, whether that’s in the timber structure, the triple glazing, the wood fibre insulation, or the MVHR system, which provides pre-heated fresh air and eliminates airborne nasties in the process. I wonder what he sees as the future for low energy housing in general. “This house is a test case for what can be achieved with a retrofit of an ordinary terrace house on a small budget,” he explains. “I believe small budgets are key to scaling nationally. This is important as up to 25 per cent of our CO2 emissions come from our buildings. If we are to hit net zero by 2050, it’s vital we address our built environment and our existing homes in particular.”


