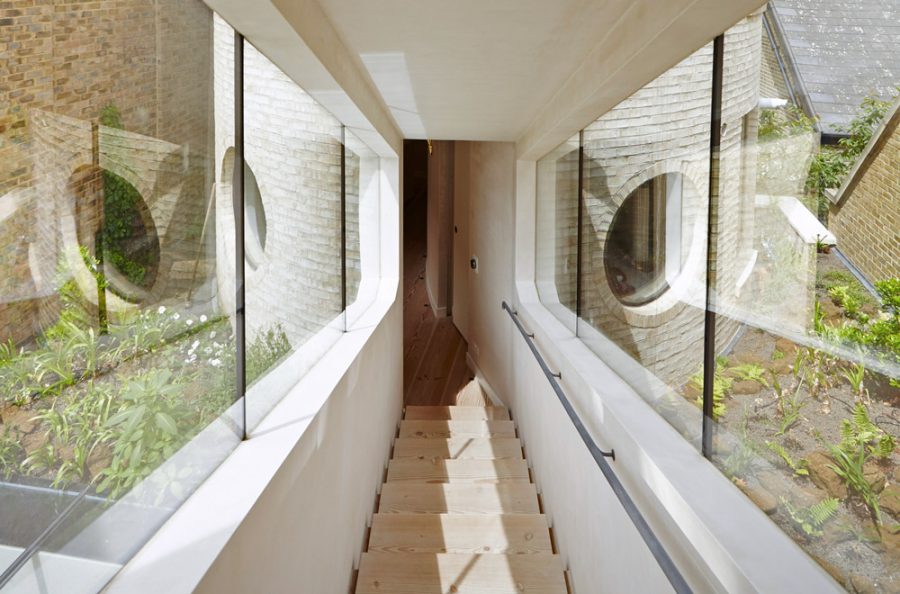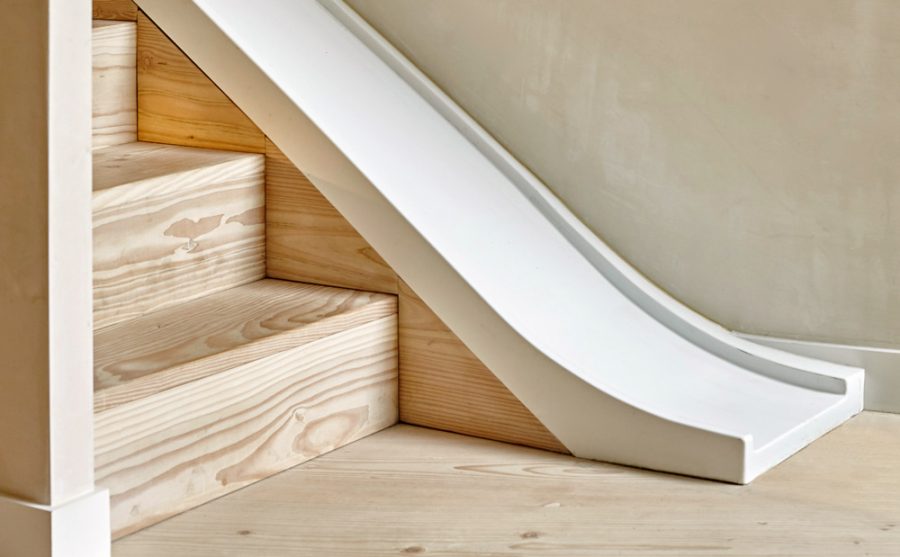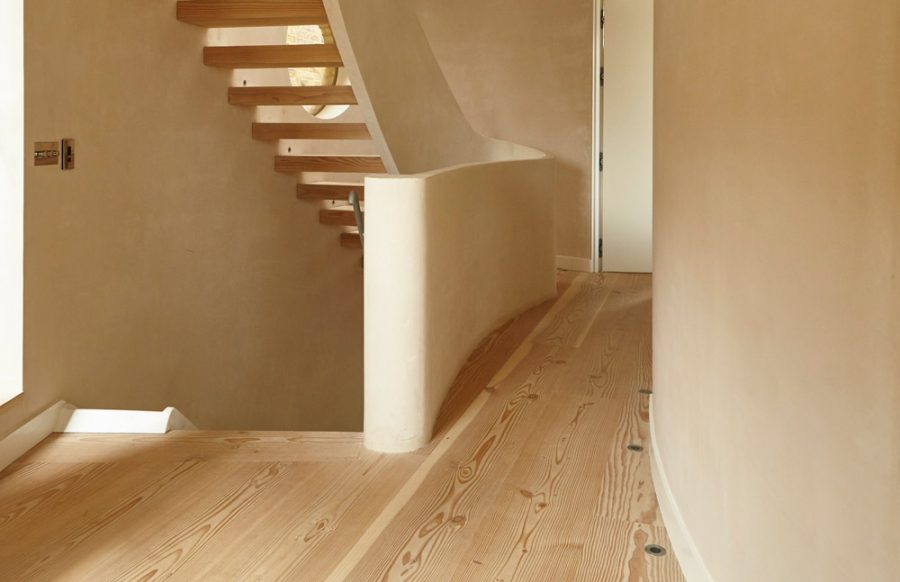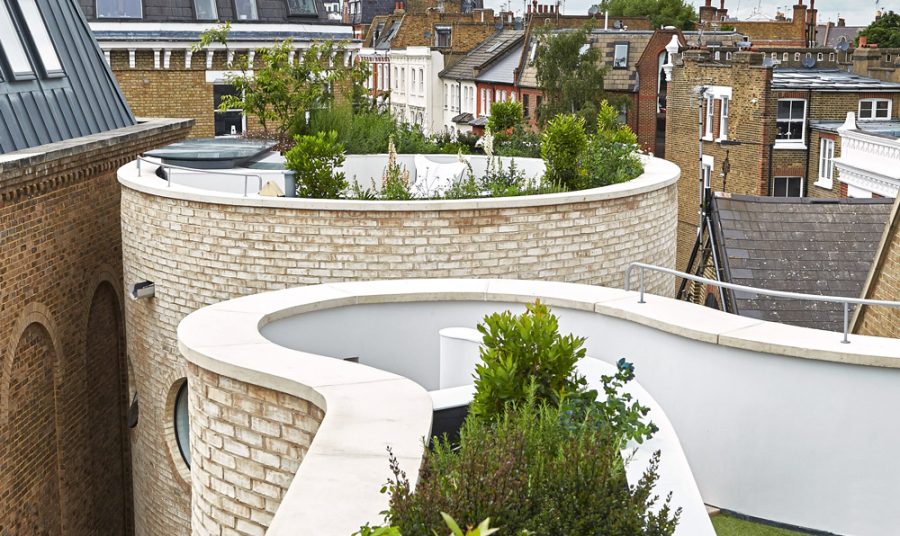The co-founder of Notting Hill architects Michaelis Boyd shows us around his home less ordinary.
The site of a former MOT garage, on a quiet street in west London, offered the perfect opportunity for architect Alex Michaelis to create a dynamic family home filled with lateral light and space. The new build sits boldly amongst its comparatively lacklustre neighbours – namely three-storey office blocks – and its playfulness is immediate. “The soft curving shape of the house is a response to the hard jagged-edged buildings which surround the site,” Alex confirms. It stands out for all the right reasons.

A contemporary take on Corbusien Modernism, with its sculptural and geometric forms, the curvy design is interrupted with dramatic glazing, inviting maximum daylight to penetrate the house’s challenging long and narrow footprint. It’s also flipped upside down, which helps, with landscaped gardens on the roofs of its two voluptuous towers, not only elevating its outside space to the heavens, but offering Alex and his family spectacular city views. In fact, its curves are penetrated by regular rectangular and circular apertures along key view lines that respond to surrounding structures. Alex’s shrewd attention to detail continues indoors,
too, as he describes how daylight reacts – and refracts – to the design. “Natural light flows in and around all the curves,” he says. “It floods in through the many glass roof lights, through the large porthole windows and through the floor-to-ceiling glass sliding doors, which lead onto the pool courtyard… .” And when the sun sets? “At night, the artificial lighting creates magic. We had help from Sally Storey who is a lighting genius! We incorporated playful elements into the lighting on the glass bridge, for example, where cleverly concealed lights in the wood floor wash the space with ever-changing rainbow colours. It’s dynamic and fun.”

The interior is every bit as fun as the property’s street view promises, engaging its inhabitants with intriguing spaces accessed by unconventional means: why would you want to get from A to B through a humdrum corridor when you can go via a bridge, or a porthole, or a fireman’s pole? Alex’s childlike eye for design is utterly endearing, and his natural sense of play recalls the dream houses we all used to imagine and draw as children, without bounds. “Design doesn’t have to be too serious,” he enthuses. “Play is so important and playful elements are integral to the house; the Corian slide, which runs alongside the curved staircase, and the fireman’s pole for quick access to the ground floor, invite everyone to play.”

Styling a home with such imposing architectural bones must come with its own set of challenges, but these are not necessarily limitations, according to Alex. Bespoke, semi-circular seating hugs the curved walls
of the den while a rounded free-standing bath only reflects the bathroom’s swooping lines. The use of a neutral palette gives flow to the property’s open-plan living spaces and, importantly, allows its structural form to shine, both outside and in. “I like to bring nature in,” the architect adds, with a nod to the new build’s green credentials. “We used simple natural materials and finishes throughout; with off-white unfinished plaster on the walls and ceilings, Dinesen Douglas fir wood on the floors, white marble in the bathrooms and kitchen, and leather-clad handrails and door handles. The muted tones create a calm backdrop for the colourful artwork.”

The art collection indeed adds contrasting colour pops to the mix, but beyond that it brings personality and a warm, homely feel. Unsurprisingly, it’s fresh, contemporary and playful. “There is a huge pink Harland Miller piece, Love Saves The Day, in the entrance hall,” says Alex. “A deep blue kinetic mobile by Daniel Chadwick gently spirals above the swimming pool, and a full-size wire frame sculpture of a grand piano and pianist by David Macilwaine stands in the front courtyard serenading visitors!” You wouldn’t expect anything less in this beautifully irregular abode.
Michaelis Boyd, 108 Palace Gardens Terrace, W8 (020 7221 1237; michaelisboyd.com)
Photography TIM EVAN-COOK