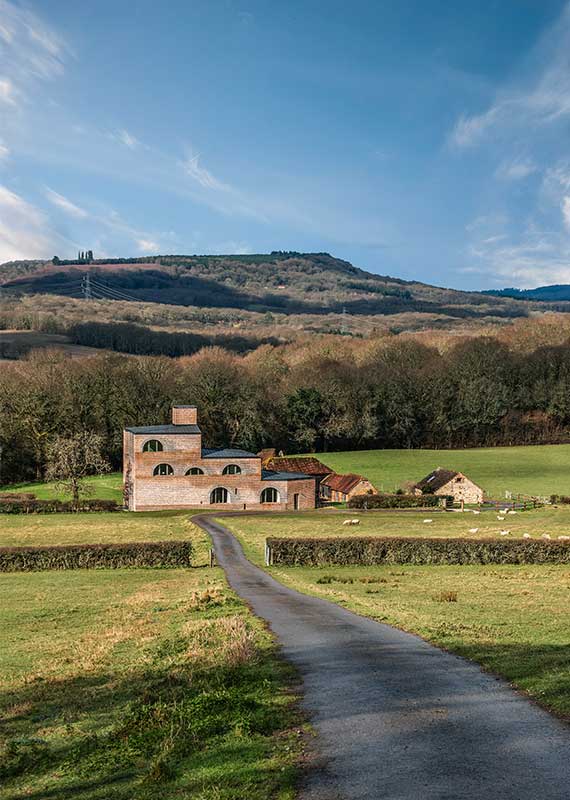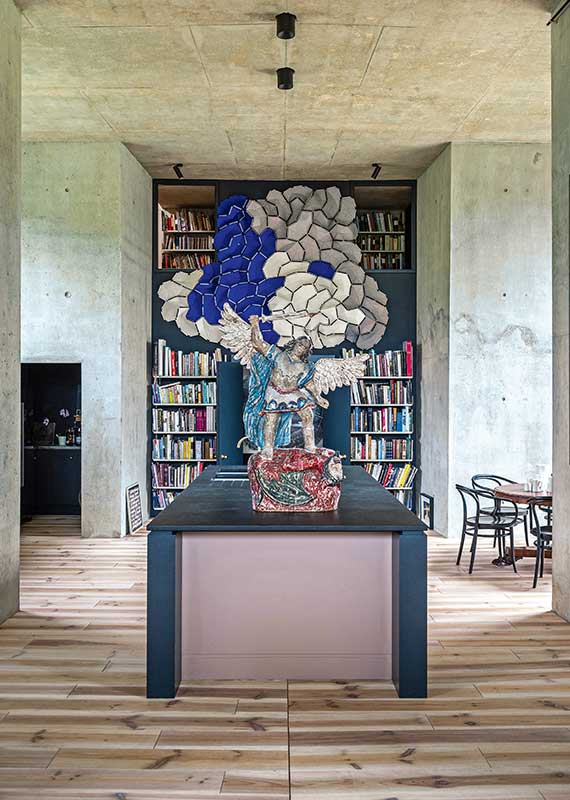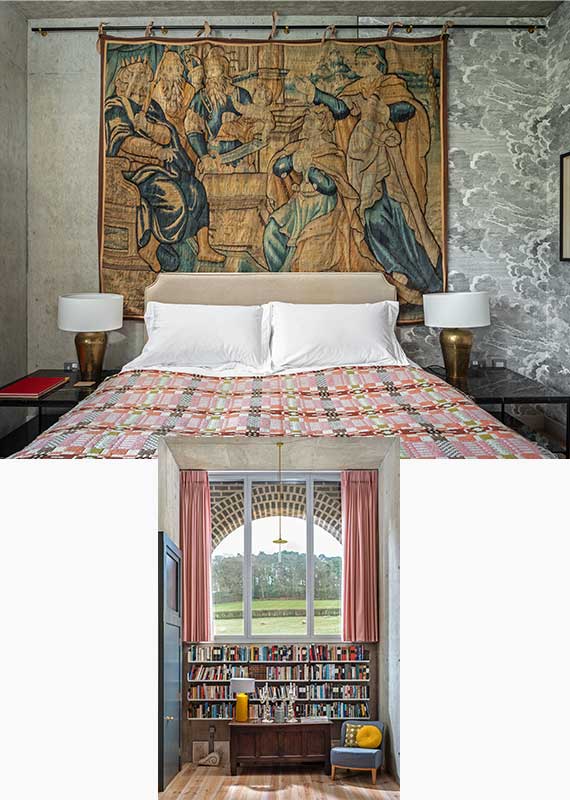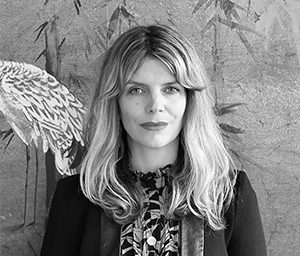Nestled in the picturesque folds of the South Downs National Park, near Petworth, stands an architectural marvel that seamlessly blends the past with the present. This is Cadence, the modern yet timeless retreat designed by architect Adam Richards. The inspiration behind this stunning home is as intriguing as the structure itself, drawing from the visual and thematic elements of 70s sci-fi film, Stalker. Adam tells me: “While I was designing Cadence, I was reading a book by Geoff Dyer about a 1979 film directed by the great Andrei Tarkovsky, about a quest into a forbidden zone to reach a room where – it was rumoured – your deepest wishes would be granted. It struck me that building one’s own house is a similar quest, and the film’s visual combination of a pastoral green landscape with sculptural concrete spaces struck a chord.”

Walking up the sweeping private drive, past two cattle grids and into the rural idyll where Cadence sits, you cannot help but feel a sense of grandeur and anticipation. The brick exterior, reminiscent of a Roman villa in ruins, conceals a modern haven within. Adam’s design philosophy was clear: “I wanted to demonstrate that it’s possible to design a modern house with the atmosphere of an ancient one – without resorting to copying historical architectural styles,” he explains. The home, once a rambling farmhouse, has been transformed into a statuesque retreat. The backdrop of leafy woodland contrasts with the sleek modernity of the building, wrapped in brick and made from concrete derived from recycled materials. Inside, rendered walls give way to secret stairwells and hidden reading nooks, invoking sci-fi themes of dark and light, space and height. I wonder how, in Adam’s mind, the house relates to its immediate surrounds. “I always try to design buildings that – whilst clearly contemporary – somehow appear to have been there forever,” he says. “We picked up on the varieties of local brick, and on a round arch detail that we used for the windows. The house relates to the nearby folly towers, and its long slender plan sits neatly in the existing long, slender garden.”

Once inside, the calming contemporary interior is immediately evident. White oiled floorboards and sisal carpets underfoot create a serene base, adorned with a colourful array of tapestries and ceramics. These elements, Adam says, tell the story of the house as a “spiritual journey”. And his love for antiques and tapestries is palpable throughout the property. “I’ve always loved old tapestries: they’re full of stories, and they somehow create warmth and a sense of mystery about where the boundaries of the space lie. We acquired ours at auction – tapestry fragments are surprisingly affordable – and we compensated for their cut-up character by composing them like a Cubist collage, and then layering 1970s minimalist artworks by Robert Mangold in front of them, which was remarkably successful.”
Cadence is itself a tapestry of influences and references. The main living space is partly based on a medieval great hall and the central ‘sala’ spaces found in Palladio’s Veneto villas. The building rises to form a tower, inspired by the nearby folly towers and Sir John Vanbrugh’s belvedere at Claremont in Surrey. Adam’s meticulous attention to detail is evident in the semi-circular windows that echo the surrounding hills and allow natural light to fl ood through. “We wanted spaces with grand proportions, and the tall windows give views up towards the distant hilltops,” he says, “bringing the presence of the surrounding woodland into our day-to-day lives. It’s wonderful to sit in the warmth behind triple-glazed windows watching storms swirling around outside!”
Despite its obvious grandeur, here, you’ll find secret stairwells and hidden reading nooks. I wonder how Adam manages to create such cosy spaces within a building of this scale.

“I believe that houses should have a ‘cadence’: a rhythm of large and small spaces, of light and dark, grandeur and intimacy – each helps give meaning to the other,” he explains. “Part of the skill of design is understanding intuitively how people will feel in certain kinds of space or room and crafting a building to embody those moments. We managed to fit extra hidden rooms into mezzanines off the double-height spaces, these contain en-suite bathrooms for the guest bedrooms, reached by private staircases within the rooms.”
Adam’s personal touch is evident in every corner of the house. From the design-led furniture pieces he sources, to those he creates himself. I’m keen to know where he shops. “We find many of the antiques at auction, and in the local Petworth shops,” he reveals. “I love Faye Toogood’s furniture, and Tom Dixon’s Wingback chairs. We often go to SCP, and I’ve started to design furniture myself, beginning with a giant table made from ash – these will soon be available to buy from Fisher Morrison.”
I ask Adam to pick out some of his favourite pieces in the house, whether furniture, artwork, or lighting. “We have a number of large abstract artworks by a wonderful artist called Helena Pritchard,” he reveals. “Her work sits beautifully against the concrete walls and enters into a lovely relationship with the ancient religious sculptures in wood that we collect. I designed a large built-in settle that we use as seating for dinner parties: its high back and sculptural sides create a wonderful sense of intimacy in the 4.5m high room, rather like being Saint Jerome in Antonello’s painting! And above the fi replace in the sitting room is a giant photograph of the Large Hadron Collider at CERN, taken by Simon Norfolk – for me the particle accelerator resembles a medieval cosmological diagram, and is the spiritual centre of the house.” At Cadence, you cannot help but be drawn in by its enigmatic spirit.

