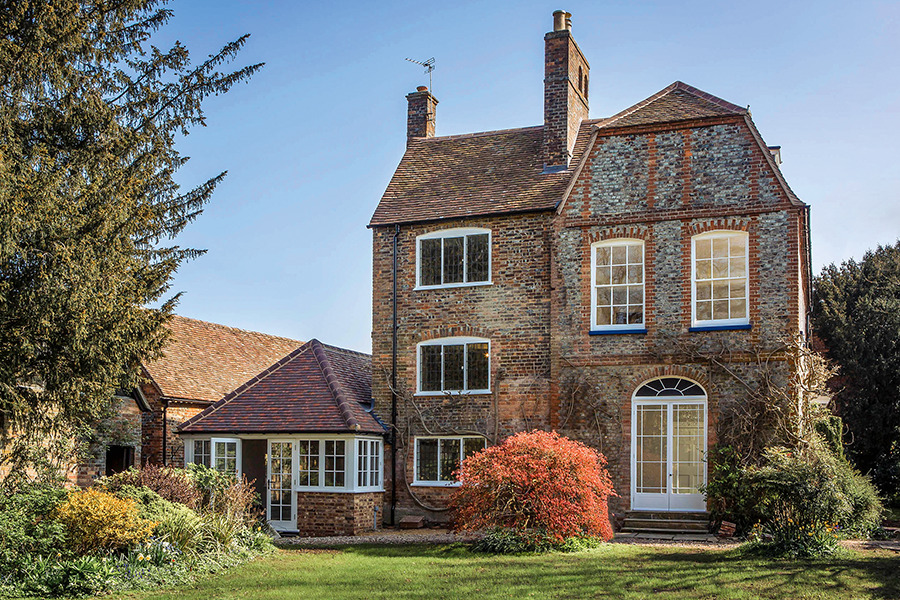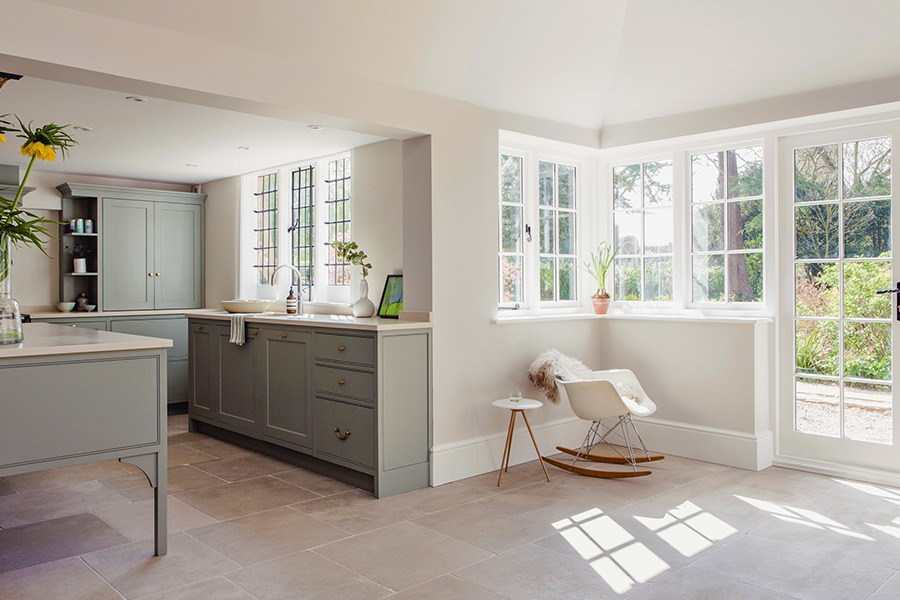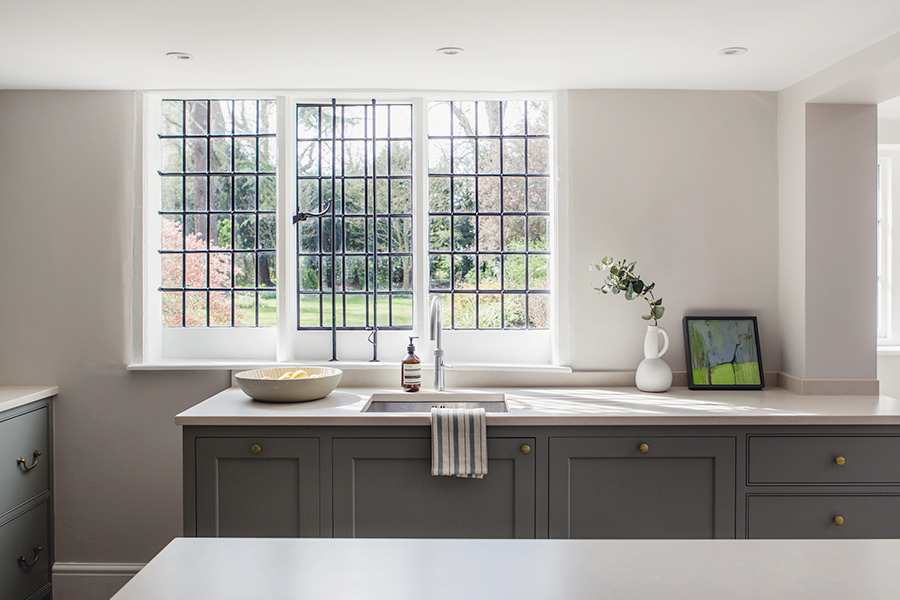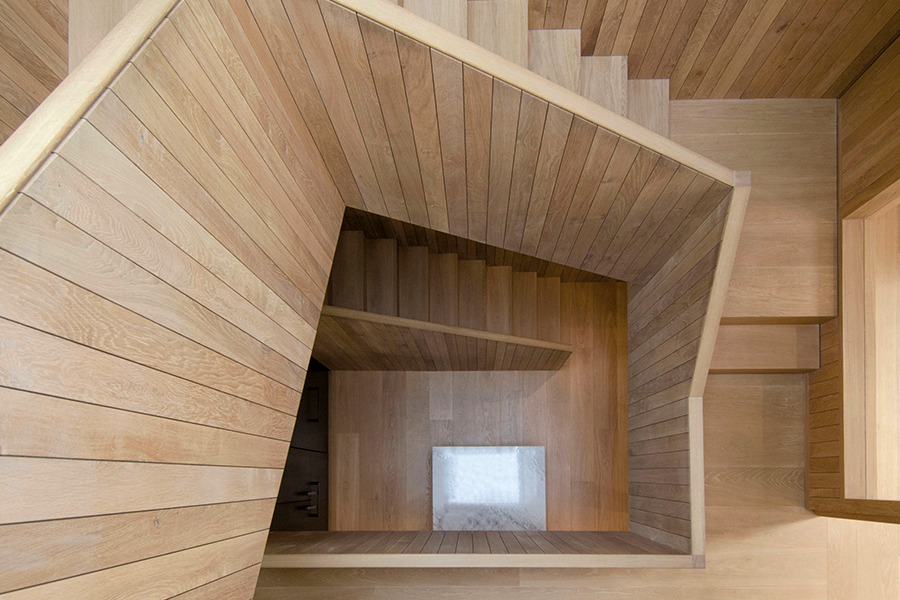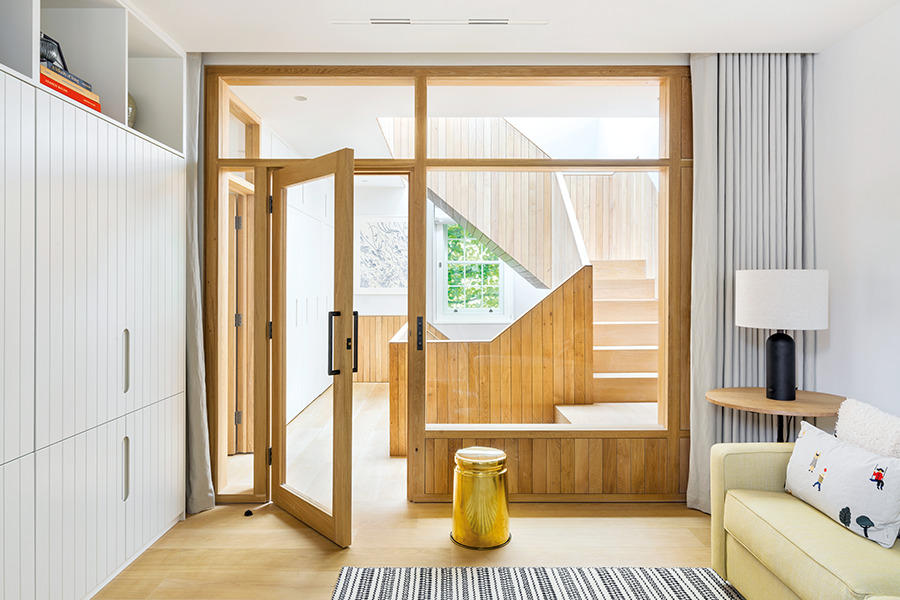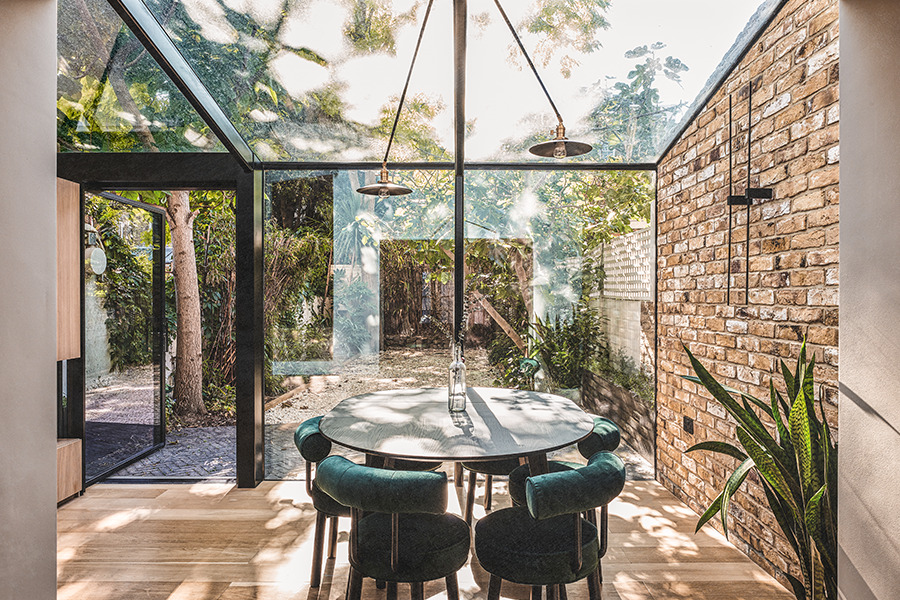If you’re thinking about a heritage house renovation, there are considerations to be taken into account, say the experts, but achieving your dream home is not impossible.
It’s easy to see why people fall for old homes – there is undeniable charm in the high ceilings and light-loving windows of a Georgian property, the original fireplaces and ornate plasterwork of a Victorian townhouse or the original timber beams and thatch of a country cottage. However, such buildings have not been designed for the way we live today – rooms can be small, and floorplans disjointed, and as beautiful as leaded casement or wooden sash windows are, they are rarely up to the job when it comes to energy efficiency. Work will inevitably need to be done but renovating a heritage property, especially if it is located in a conservation area, or if it is listed, is not for the faint-hearted, with much planning, patience and inevitably budget required to complete the job.
“The government classes listed buildings as heritage assets and, as such, they are an asset to the wider community and even the country. This means that someone else, as well as the legal owner, has a vested interest in the building,” Daniel Ress, founder of Rees Architects tells us.
Additional planning controls apply to listed buildings, both inside and out. Listed building consent must be obtained for work that involves altering, extending or demolishing the building where it affects its special architectural or historic interest. This is in addition to any planning regulations that would normally apply.
Homeowners are sometimes surprised to discover this. Architect and technical lead at HollandGreen Architects, Simon Griffiths tells us: “We often see people buy a heritage property and only then begin to appreciate the implications when it comes to renovating or extending. This isn’t to say significant changes can’t be carried out, but any proposed renovation needs to be creative and sensitive, thoughtfully designed and justified.”
It is important to be prepared for the process to take much longer than a normal planning application, Robert Prewett, director at Prewett Bizley Architects explains. “Getting listed building consent is a slow, painstaking process. Alterations need justifying carefully, especially ones associated with energy efficiency.”
Enlisting the help of experts who understand the various processes involved from the outset will help to make things as straightforward as possible. “We aim to develop ambitious but realistic proposals with clients and start by understanding the building from day one: its history, its fabric, and its importance today. That helps us create projects that have the justifications built into them from day one. In that way we can present the building and our proposals with authority and persuasion when we get to planning. That really helps secure positive results for our clients,” Robert tells us.
It is helpful to manage expectations and be prepared to adapt any plans that are made, both during the planning and approvals stage, and while the build is ongoing. Simon tells us: “There will be a lot of negotiation involved throughout the design and build process, and it does take time. It’s important homeowners find teams they trust and get on with well, who are by their side across the whole project.”
It is also worth considering how you can make the building more energy efficient. As an expert in low-carbon construction, particularly in the field of retrofit, and a certified Passivhaus designer (Passivhaus is a performance-based set of design criteria for very low energy buildings, which can help create buildings which use around 90 per cent less energy than standard UK buildings) it is a subject that is particularly close to Robert’s heart. He tells us: “Repairs to historic building fabric can have a significant impact as can understanding how additions such as shutters can help. Stronger interventions like window upgrades are becoming much easier as modern glass allows authentic reproduction of window patterns but with huge performance benefits. Wall, floor and loft insulation can normally be introduced, too, and when used together have shown 80-90 per cent energy reductions.”
Though they may involve hard work, these projects should be the source of great joy. “We feel it is a privilege to renovate and transform a listed ‘forever home’ for our clients, which will be enjoyed for generations to come. Part of the joy comes with recognising that whilst not every part of an initial design vision may be realistic, along the journey we create something stunning and true to the property’s heart,” says Simon. So, what can be done with a little imagination and a lot of expertise? Take a look at these inspiring projects from our experts.
Lashlake House, HollandGreen Architects
HollandGreen were challenged to restore and breathe new life into a beautiful but neglected Grade II* listed home. The clients wanted an architect who could deliver a top-to-toe refurbishment and manage all the contractors and specialists, and HollandGreen worked closely with local conservation teams and Historic England. They created a design that completely transformed the property inside and out while remaining faithful to the character of the original building.
The sympathetic renovation saw the introduction of two new bathrooms, a larger kitchen extension and new roof. The team also restored neglected but beautiful heritage features, such as the 300-year-old windows and historic joinery and plasterwork.
Grade II listed townhouse, Rees Architects
In 2022, Rees Architects was tasked with transforming a three-storey Grade II listed townhouse in Islington from a property that suited house sharers to one that would appeal to a family.
The brief was to freshen up the exterior and reconfigure areas of the interior, as well as gain consent on slight alterations to facilitate a basement extension into the garden, successfully creating a design which not only complements but also enhances the existing architecture and improves the flow and layout.
A garden extension was key to unlocking a basement redesign. The listed status of the building led to the decision of a glass extension which also helps bring natural light into the space and which opens directly onto the garden.
Mews House Deep Retrofit, Prewett Bizley Architects
This retrofit of a mews house set within a conservation area in west London won the RIBA London Award 2022 and was one of seven shortlisted projects for C4 House of the Year.
The project saw the extensive refurbishment of an end of terrace mews; the client wanted a low-energy, highly sustainable solution for their new home. The resulting house combines exquisite interiors with the carbon emissions and comfort of a newly built home.
The new interior centres around a new oak stair that brings daylight into a previously dark corner of the house and connects the three levels.
The project utilises plaster made with lime, cork and loam to control moisture within the walls; sash windows with evacuated glass, which reproduces a multi-pane effect convincingly while approaching the performance of triple glazing; and an air source heat pump. The client has now been living in the house for over a year and the heating demand has been slashed by a staggering 95 per cent and the overall energy consumption by 82 per cent.
