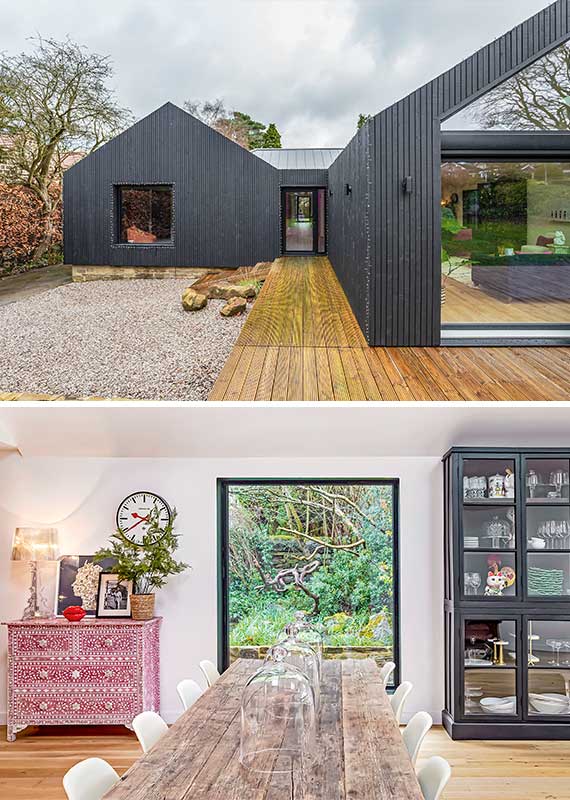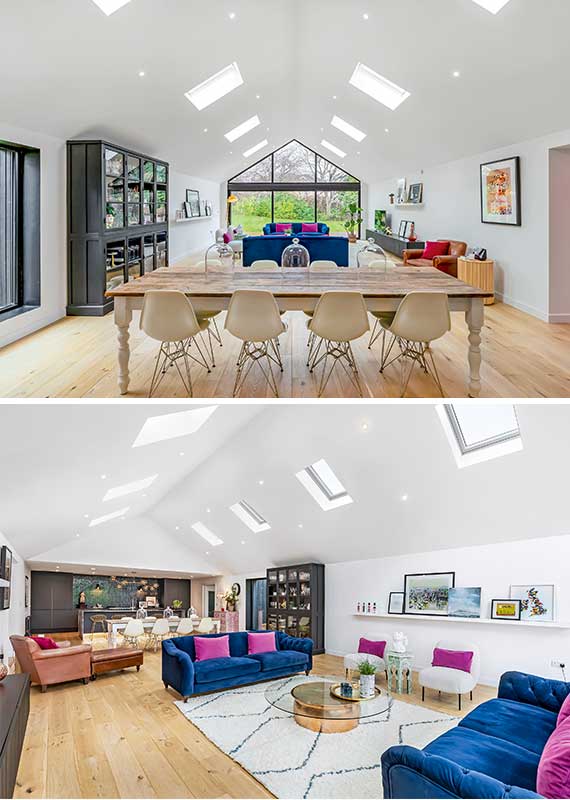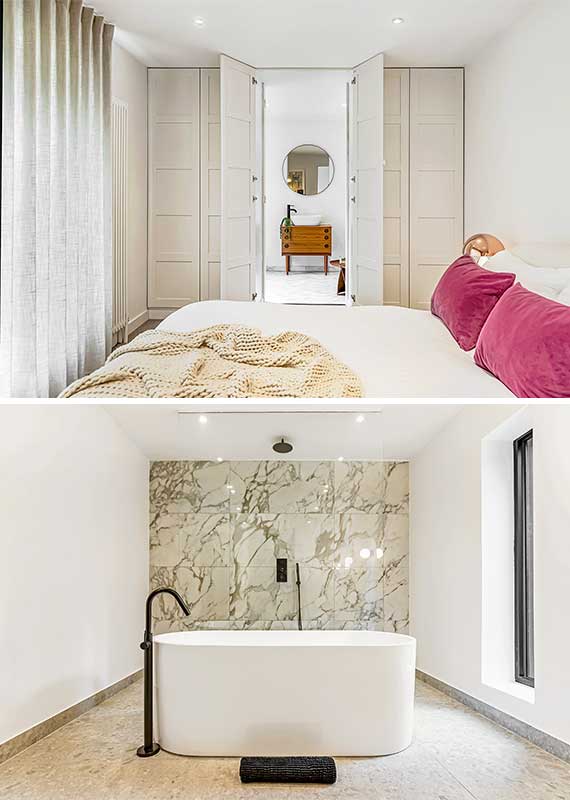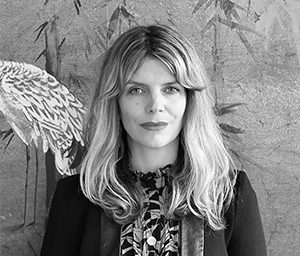Mike Beatson-Smith shows us around his striking renovation of an unremarkable 1960s bungalow

He may be a self-confessed serial renovator, but it’s clear that, unlike many seasoned developers looking to make an easy buck, Mike’s passion lies in the property rather than the pay cheque. Together with partner – now husband – Brian, he has lived in a total of 20 houses, this being their seventh successful renovation. I wonder how it all started.
“Brian and I met in 1997 and we bought our first house while studying at university in Hull,” Mike reveals. “This was the start of a lucrative side hustle, and we’ve since worked our way up the property ladder.” The couple were married in 2008 and welcomed daughter Scarlett in 2012. The family also share their home with curly Cavapoos Teddy and Honey. By day, Mike is a creative director and Brian works as a business development manager for a mortgage and financial advice company – which is handy. “The company is based in the market town where we live,” Mike tells me. “We love Ilkley and the community we’re a part of, and the only stipulation for the next renovation is that it must also be in Ilkley!”
The family’s latest project is a 1960s bungalow, purchased back in November 2019. “We bought it because we loved the location, the large mature garden, and the fact we’re secluded behind beech hedges,” says Mike. In fact, this detail became the inspiration behind Mike’s successful Instagram account, where you can follow the renovation journey in its entirety. The couple chose to work with the existing structure, extending to the front and back rather than adding another storey. “We wanted something open and airy with large living spaces and plenty of bathrooms for guests,” says Mike. The property now boasts four bedrooms, five bathrooms, a spectacular vaulted 16 metre living, kitchen, and dining area, as well as a very practical prep kitchen and a laundry room. “We love mid-century modern, so this was our starting point,” Mike explains. “We also wanted the house to be bold, so we chose a black metal roof and then used black wood cladding around the original and new structure. A full apex wall of glass gets the west-facing sun all afternoon.”

Thanks to the property’s expansive glazing, the space does indeed fill with natural daylight. I’m intrigued to know how this affects mood – here, do they have a sense of being closer to nature? “Large picture windows and a full wall of glass definitely brings the outside in,” Mike confirms. “And we can watch the seasons change as the blossom blooms and as the rhododendrons come into flower. The hedge gives us loads of privacy, too. My favourite view is from the dining area, which faces onto a little secret garden, full of snowdrops and ferns and fairy lights.”
The pair have owned the site for over four years (and lived here for two and a half); the build took just 12 months to complete whilst navigating the challenges of construction in the throes of Covid. “It was a very normal looking 1960s property, but one that had plenty of potential,” Mike says. In terms of structural improvements, the main event was the significant reconfiguring of back and front, to give the property some very generously sized rooms. They installed a chic black kitchen complete with a dramatic noir granite island, and an unapologetically enormous principal suite. “We installed all new windows, roof and everything… the only original element is the double doors into the prep kitchen,” Mike says. “We love to entertain, so it works brilliantly for us. We have large communal spaces and gardens and bedroom suites that are generously sized, so there’s room for all of us. On a weekend, we can easily be a house of eight without feeling cramped.”
When it comes to interiors, Mike describes the couple’s style as eclectic. “Which is a struggle,” he says, “as this house needs clean lines and simplicity to make her shine, so it’s a hard balance not to go over the top.” The couple are keen collectors but given the property’s vast open spaces, and its bold contemporary architecture, each carefully selected piece has to work hard to earn its place. Luckily, the pair tend to agree on décor choices. “I do mood boards and Brian signs them off – on the whole,” Mike adds. “But because our previous home was a handsome Victorian villa, we’ve still elements of that aesthetic, which Brian won’t let me replace yet as they were brand new! I’ll get there eventually… .”

Among some of their most treasured pieces in the house are the artworks that make up two interesting gallery walls. Here, you’ll find a bold mix of contemporary pictures and antique mirrors and oil paintings, which Mike insists are “not just pretty matching prints bought for a look, but memories that mean something… I love our pink chest of drawers that we bought from a shop in Brighton,” he says. “And our dining table, which was only £350 (including delivery!). We’ve had it for 10 years and the memories and parties it’s hosted are priceless… .”
I wonder which space, or element of the renovation Mike is most proud of. “We wouldn’t be without the prep kitchen,” he admits. “Honestly, it’s a must for open-concept living to shove all the clutter into! We love to host so the kitchen and dining area is probably our favourite space. And I think I was a mermaid in a previous life and having a bath is a once-a-day – at least – ritual… so having deep tubs was a massive priority when building.” And why not? They’ve certainly got the space.

