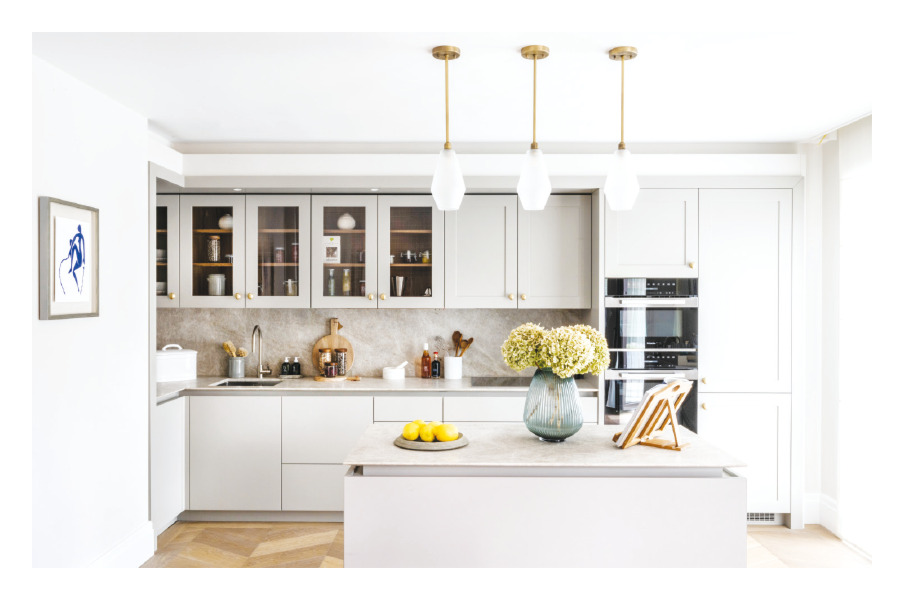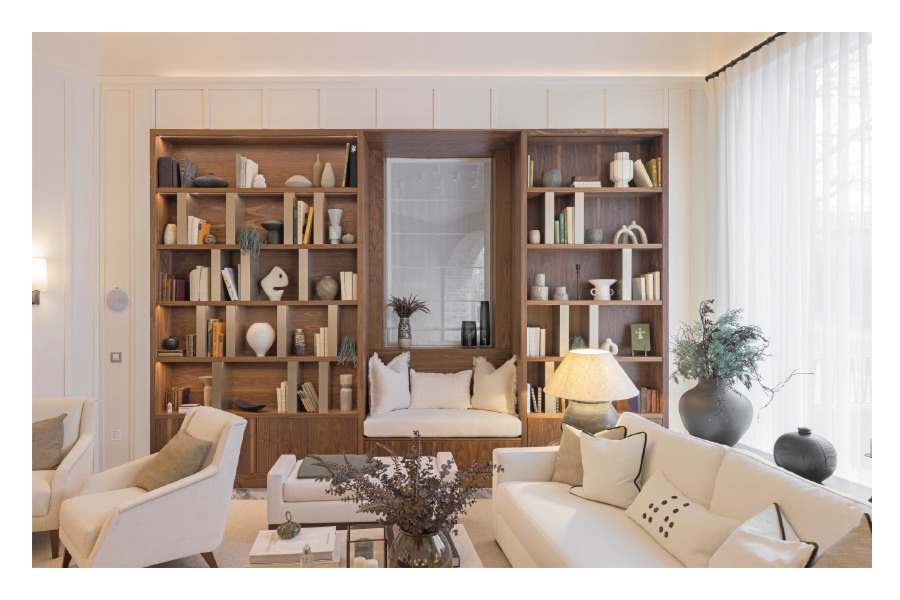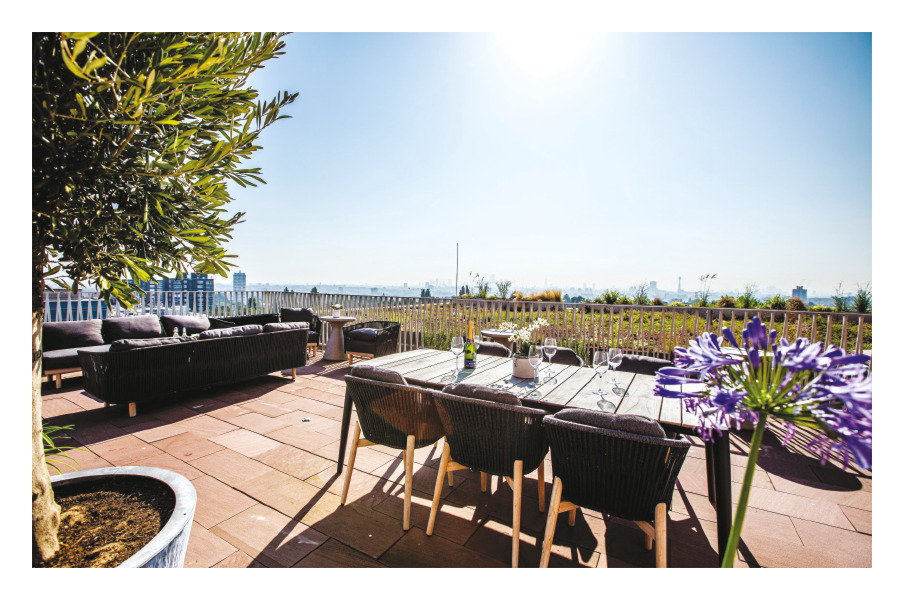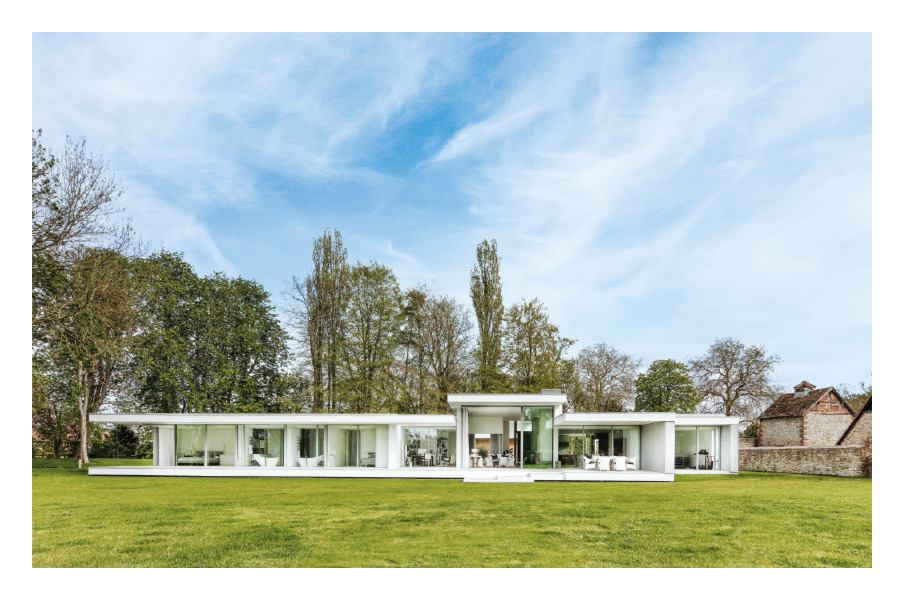With spas, bars and automated parking facilities for fancy cars, the Capital’s newest ‘later living’ developments are a far cry from the banal, beige retirement complexes of the past.
It is estimated that the number of people in the UK over the age of 75 is set to double by the middle of this century. But we’re not just living longer, we’re increasingly enjoying better health for longer, too, so it goes without saying that lifestyle expectations for those later years are changing. The traditional retirement home no longer appeals, this growing market demands homes that are sophisticated and respectful. And increasing numbers of developers are catering to this new 60-plus market, building homes that are intelligent, futureproof, and luxurious, offering community living with a focus on lifestyle. Recent research by Savills showed that over the past five years, 41,464 new housing units for independent seniors have been built across the UK. And London is leading the way when it comes to luxury later living.

Main: Auriens champions active ageing with a world class spa facility. Above: smart technology in the kitchens ensures residents can continue to lead independent lives
Auriens
A leading example is Auriens, located just off the King’s Road in Chelsea. Here, hospitality design specialist, Richmond International, has redefined luxury later living with a collection of stunning private residences in one of the Capital’s most desirable locations. Combining the best elements of a five-star hotel, private members’ club, and luxury, full-service health and wellness spa, Auriens is home to 56 high-end apartments and an impressive selection of dining and wellness options. The apartments have been designed in collaboration with The Helen Hamlyn Centre at The Royal College of Art, a specialist Disability Discrimination Act consultant. All discreetly incorporate pioneering technology to futureproof the homes; in the sleek, contemporary kitchens, hydraulic pull-down cupboards and waist height pull-out dishwashers seamlessly offer support if needed, and the bathrooms feature gorgeous anti-slip marble flooring alongside technology that alerts staff if a lack of movement is detected. The philosophy here is to enable friends and family to remain central to residents’ lives, and with this in mind, a stylish subterranean cinema and intimate speakeasy bar provide the perfect spaces for entertaining. And the idyllic on-site spa ensures that wellness is at the heart of the community.
Apartments are available to lease and are priced from £13,750 per calendar month for a one-bedroom apartment. For more information, see auriens.com

Distinctive interior design at Fitzjohn’s
Fitzjohn’s
At Fitzjohn’s in Hampstead, Pegasus, part of the Lifestory Group, a leading developer of premium retirement communities, has created a community of apartments perfectly suited to modern living. The expansive homes, featuring high ceilings and picture windows, ensure that residents need not make any sacrifices on space when making the move from a large family home. And the floorplans feature interconnected rooms and hallways to offer maximum flexibility in how the spaces are used. A dining room might become a second living room; a bedroom could be used as a library, study or dressing room; and two adjoining bedrooms could be combined to create a large master suite. Walk-in rainfall showers with stylish, matte, non-slip surfaces offer unintrusive futureproofing in the luxurious bathrooms. Meanwhile, communal facilities are reminiscent of a five-star hotel: a concierge is on hand 24 hours a day, a spa and exercise studio ensure that wellbeing of residents is paramount, and a Club Lounge provides a versatile space to meet and mingle over coffee or wine.
From £2.22 million with selected apartments available to rent from £6,283 pcm. Goldschmidt & Howland and Beauchamp Estates are appointed as sole agents. For more information, see fitzjohnsnw3.com

A roof terrace at Belle Vue affords jaw-dropping views across London
Belle Vue
Down the road from Fitzjohn’s, Belle Vue is another Pegasus development. Set in landscaped grounds, world-leading architects Morris+Company have designed a striking building with details that echo those of Hampstead’s historic houses, while making a new and unique contribution to the area. Inside, the one and two-bedroom apartments offer accessible open-plan living areas that again maximise living space and natural light. Many enjoy a dual aspect, with loggia-style terraces and balconies offering striking views and helping to bring the outside in. Communal facilities are enviable here, too. Residents benefit from a ‘Lifehost’ – an invaluable part of the experience, they provide a sense of safety and security to the community. A pool, gym and stretch studio encourage a healthy lifestyle, while the sauna, steam room and treatment rooms are the perfect place to unwind. There’s an onsite restaurant, Sunday, which is also available to locals, and the Owners’ Lounge with its honesty bar provides a sociable space for residents. And, when friends and family come to visit, a guest suite provides comfortable accommodation at a reasonable rate.
Sale prices start from £650,000 for a one-bedroom apartment, rental prices from £3,672 pcm. Goldschmidt & Howland and Beauchamp Estates are appointed as sole agents. For more information, see lifestory.group/pegasus/our-developments/belle-vue

HollandGreen designed a stunning home for clients that allowed for multi-generational living
Made to measure, HollandGreen
Of course, for some, nothing compares to home. HollandGreen, a multidisciplinary practice of architects, interior designers and landscape designers reveal that they are finding increasing numbers of clients in their mid and later stages of life looking to expand, convert or renovate their homes to allow for ‘multi-generational living’. Like the clients who bought a plot on the banks of the Thames with the vision of creating a dream home for their retirement. Their brief was to create a beautifully architectural modern home, with plenty of light and space for family to stay. The resulting design is all on one level, but this is no bungalow. A cantilevered roof gives a sense of sitting outside in all weathers, and the sliding glazing across both sides of the house allows a breeze to flow through. Despite the clean, white design and triple-height ceiling in the entrance and main living space, there is a cosy feeling, with a fireplace, underflooring heating and a separate TV snug room. The mechanical ventilation with heat recovery system – pushing out stale air and drawing in fresh – also gives a feeling of security after the pandemic. “What’s been so lovely is our clients telling us how their home gives them a sense of wellbeing – how the light, space and outside-inside feel really gives a sense of calm – imperative after their grandchildren’s visits!” says HollandGreen’s Stephen Green.